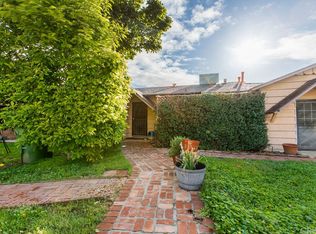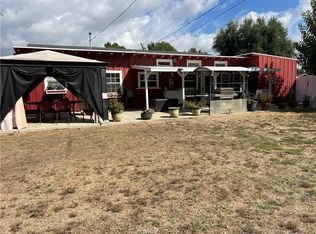Sold for $957,000 on 07/08/25
Listing Provided by:
Kathryn Christiansen DRE #01707661 661-210-7387,
Equity Union
Bought with: Next Real Estate Group
$957,000
8512 Newcastle Ave, Northridge, CA 91325
5beds
1,782sqft
Single Family Residence
Built in 1955
0.4 Acres Lot
$942,600 Zestimate®
$537/sqft
$4,597 Estimated rent
Home value
$942,600
$858,000 - $1.04M
$4,597/mo
Zestimate® history
Loading...
Owner options
Explore your selling options
What's special
Incredible Opportunity in the Heart of Northridge! Centrally located on a cul-de-sac in one of Northridge’s most up-and-coming neighborhoods, this unique property offers over 17,000 sq ft of flat land (per assessor) with endless potential. Surrounded by newly built homes and just moments from Northridge Middle School, CSUN, and shopping, this is one of the few remaining oversized parcels in the area. Lovingly owned by the same family for over 52 years, the home features 5 bedrooms and 2 baths, including a spacious upstairs primary suite added over time. The main level offers 4 additional bedrooms, a cozy fireplace, a generously sized living and dining area, and a centrally located kitchen. An enclosed patio provides bonus space and overlooks the expansive backyard—perfect for entertaining or relaxing under the shade of beautiful mature trees that frame the front yard. The massive backyard is a blank canvas with room for a pool, ADU, vegetable garden, or even an equestrian setup (buyer to verify zoning). With a finite amount of land left in this high-demand area, this property presents a rare chance to build, expand, or simply enjoy a large private retreat.
Zillow last checked: 8 hours ago
Listing updated: July 08, 2025 at 02:34pm
Listing Provided by:
Kathryn Christiansen DRE #01707661 661-210-7387,
Equity Union
Bought with:
Sandra Meza, DRE #01843177
Next Real Estate Group
Source: CRMLS,MLS#: SR25130258 Originating MLS: California Regional MLS
Originating MLS: California Regional MLS
Facts & features
Interior
Bedrooms & bathrooms
- Bedrooms: 5
- Bathrooms: 2
- Full bathrooms: 2
- Main level bathrooms: 1
- Main level bedrooms: 4
Bedroom
- Features: Bedroom on Main Level
Bathroom
- Features: Bathtub, Walk-In Shower
Heating
- Fireplace(s), Wall Furnace
Cooling
- Wall/Window Unit(s)
Appliances
- Included: Gas Cooktop, Gas Oven
- Laundry: In Garage
Features
- Ceiling Fan(s), Ceramic Counters, Separate/Formal Dining Room, Bedroom on Main Level
- Flooring: Carpet, Laminate, Tile, Vinyl, Wood
- Has fireplace: Yes
- Fireplace features: Primary Bedroom
- Common walls with other units/homes: No Common Walls
Interior area
- Total interior livable area: 1,782 sqft
Property
Parking
- Total spaces: 2
- Parking features: Direct Access, Driveway, Garage, RV Gated, RV Access/Parking
- Attached garage spaces: 2
Features
- Levels: One
- Stories: 1
- Entry location: 1
- Patio & porch: Enclosed
- Pool features: None
- Spa features: None
- Fencing: Chain Link
- Has view: Yes
- View description: Neighborhood
Lot
- Size: 0.40 Acres
- Features: Back Yard, Cul-De-Sac, Horse Property, Lawn
Details
- Additional structures: Shed(s)
- Parcel number: 2787004006
- Zoning: LARA
- Special conditions: Standard
- Horses can be raised: Yes
Construction
Type & style
- Home type: SingleFamily
- Architectural style: Traditional
- Property subtype: Single Family Residence
Materials
- Foundation: Slab
- Roof: Composition
Condition
- Fixer
- New construction: No
- Year built: 1955
Utilities & green energy
- Sewer: Septic Type Unknown
- Water: Public
- Utilities for property: Cable Available, Electricity Connected, Natural Gas Connected, Phone Available, Water Connected
Community & neighborhood
Community
- Community features: Suburban
Location
- Region: Northridge
Other
Other facts
- Listing terms: Cash
Price history
| Date | Event | Price |
|---|---|---|
| 7/8/2025 | Sold | $957,000+0.7%$537/sqft |
Source: | ||
| 6/27/2025 | Contingent | $950,000$533/sqft |
Source: | ||
| 6/11/2025 | Listed for sale | $950,000$533/sqft |
Source: | ||
Public tax history
| Year | Property taxes | Tax assessment |
|---|---|---|
| 2025 | $2,206 +0.4% | $160,945 +2% |
| 2024 | $2,197 +1.7% | $157,791 +2% |
| 2023 | $2,159 +4.4% | $154,698 +2% |
Find assessor info on the county website
Neighborhood: Northridge
Nearby schools
GreatSchools rating
- 6/10Cantara Street Elementary SchoolGrades: K-5Distance: 0.4 mi
- 4/10Northridge Middle SchoolGrades: 6-8Distance: 0.1 mi
- 6/10Northridge Academy HighGrades: 9-12Distance: 1.4 mi
Get a cash offer in 3 minutes
Find out how much your home could sell for in as little as 3 minutes with a no-obligation cash offer.
Estimated market value
$942,600
Get a cash offer in 3 minutes
Find out how much your home could sell for in as little as 3 minutes with a no-obligation cash offer.
Estimated market value
$942,600

