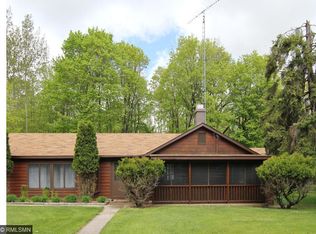Gull lake living at its best! Panoramic views. Hard sand bottom frontage. 2 BR home, with large picture window facing lake. Enjoy the screen porch that views the lake as well. Close to bike and walking trails..and lake front restaurants. Escape to your up north cabin. Make future plans to build out your dream home.
This property is off market, which means it's not currently listed for sale or rent on Zillow. This may be different from what's available on other websites or public sources.

