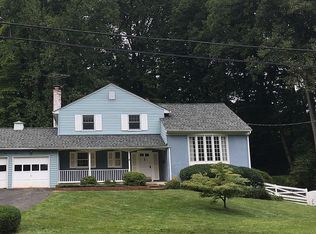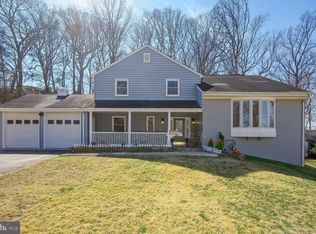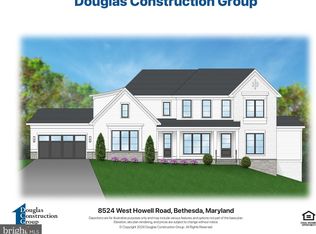Everything that you expect from a new home built by Natelli Homes! Stunning home with details that Natelli Homes can deliver... top chef kitchen opens to family room, and out to a screened in porch overlooking a private backyard. Each bedroom on upper level is ensuite and has a walk-in closet. Separate entrance to mudroom w/2nd powder room and a home office. Lot is .65 acres and located in the Whitman HS cluster. GTM Architects have designed plans for 6BR home w/2 car garage; use the plans and/or customize for your wants/needs. Contact listing agent for further details and to set up a meeting with Natelli Homes to build your dream home.
This property is off market, which means it's not currently listed for sale or rent on Zillow. This may be different from what's available on other websites or public sources.


