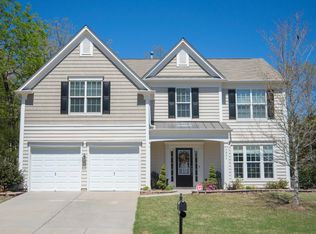This home has a soaring 2-story foyer and 2 formal rooms just off the foyer which can be used as used as you like; dining, living or study. Above the 2 car garage is a Bonus Room. Tucked away on the main level is a guest bedroom with a full bath. Open floor plan has the Kitchen, Breakfast and Family rooms all flowing together. Rear Patio off the Family room. The Gourmet kitchen has Tahoe Maple Espresso Stained cabinets, granite counters, and stainless steel split cooking appliances with 36" gas cooktop. Upstairs, the Owner's Retreat has an enormous walk-in closet and luxurious Owner's bath has 2 large vanities, soaking tub & large shower. Hardwood floors are throughout most of the first floor with tile in all baths and laundry room. Under construction - should be complete February 2017.
This property is off market, which means it's not currently listed for sale or rent on Zillow. This may be different from what's available on other websites or public sources.
