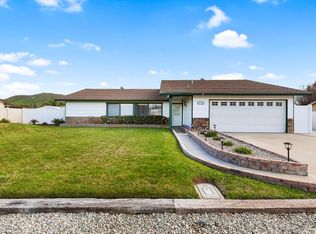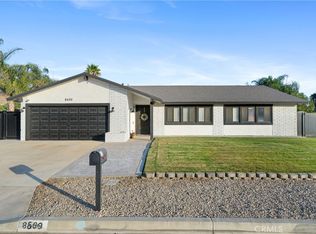Sold for $765,000 on 09/19/25
Listing Provided by:
Irene Rojas DRE #02204715 909-200-6957,
CENTURY 21 CITRUS REALTY INC
Bought with: Windermere Real Estate
$765,000
8512 Brookfield Dr, Riverside, CA 92509
4beds
1,739sqft
Single Family Residence
Built in 1980
0.47 Acres Lot
$761,300 Zestimate®
$440/sqft
$3,315 Estimated rent
Home value
$761,300
$693,000 - $837,000
$3,315/mo
Zestimate® history
Loading...
Owner options
Explore your selling options
What's special
This 4-bedroom, 2-bath home is priced significantly lower than comparable homes on the block, offering exceptional value with a long list of upgrades inside and out.
Inside, enjoy a spacious layout that includes a living room, dining area, breakfast nook, and cozy fireplace. Recent updates include dual-pane windows, a new stove, and remodeled bathrooms that bring a fresh, modern feel.
The enclosed covered patio is a true highlight, featuring a water fountain, ceiling fans, and plenty of room for entertaining—perfect for summer barbecues and gatherings.
Step outside to a backyard designed for activity and relaxation, with over $60,000 in upgrades, including artificial turf, a concrete basketball court, dedicated sports area, flood lighting, and $10,000 in mature privacy ficus trees. The lot also includes decorative pavers, two storage sheds, and a custom driveway.
Located on a large lot zoned for horses and other animals, there’s ample space to build a pool or create your dream outdoor oasis.
This is a rare opportunity to own a fully loaded property with space, style, and savings.
Zillow last checked: 8 hours ago
Listing updated: September 22, 2025 at 08:39am
Listing Provided by:
Irene Rojas DRE #02204715 909-200-6957,
CENTURY 21 CITRUS REALTY INC
Bought with:
Raul Leanos, DRE #02204308
Windermere Real Estate
Source: CRMLS,MLS#: CV25122880 Originating MLS: California Regional MLS
Originating MLS: California Regional MLS
Facts & features
Interior
Bedrooms & bathrooms
- Bedrooms: 4
- Bathrooms: 2
- Full bathrooms: 2
- Main level bathrooms: 2
- Main level bedrooms: 4
Primary bedroom
- Features: Primary Suite
Bedroom
- Features: All Bedrooms Down
Bathroom
- Features: Bathroom Exhaust Fan, Quartz Counters, Remodeled, Separate Shower, Tub Shower
Kitchen
- Features: Kitchen/Family Room Combo, Stone Counters
Heating
- Central, Fireplace(s)
Cooling
- Central Air
Appliances
- Included: Dishwasher, Gas Cooktop, Disposal, Gas Range, Microwave, Water Heater
- Laundry: Washer Hookup, Electric Dryer Hookup
Features
- Breakfast Bar, Block Walls, Ceiling Fan(s), Separate/Formal Dining Room, Open Floorplan, Recessed Lighting, Storage, All Bedrooms Down, Primary Suite
- Flooring: Carpet, Wood
- Windows: Double Pane Windows
- Has fireplace: Yes
- Fireplace features: Family Room
- Common walls with other units/homes: No Common Walls
Interior area
- Total interior livable area: 1,739 sqft
Property
Parking
- Total spaces: 2
- Parking features: Concrete, Direct Access, Driveway, Driveway Up Slope From Street, Garage, Paved
- Attached garage spaces: 2
Features
- Levels: One
- Stories: 1
- Entry location: front
- Patio & porch: Concrete, Covered, Patio
- Pool features: None
- Spa features: None
- Fencing: Chain Link,Privacy,Vinyl
- Has view: Yes
- View description: None
Lot
- Size: 0.47 Acres
- Features: 0-1 Unit/Acre
Details
- Additional structures: Shed(s), Storage
- Parcel number: 166443006
- Zoning: A-1
- Special conditions: Standard
Construction
Type & style
- Home type: SingleFamily
- Property subtype: Single Family Residence
Materials
- Roof: Shingle
Condition
- New construction: No
- Year built: 1980
Utilities & green energy
- Sewer: Unknown
- Utilities for property: Electricity Connected, Natural Gas Connected, Water Connected
Community & neighborhood
Security
- Security features: Security System
Community
- Community features: Curbs, Mountainous, Sidewalks
Location
- Region: Riverside
Other
Other facts
- Listing terms: Cash,Conventional,FHA,VA Loan
Price history
| Date | Event | Price |
|---|---|---|
| 9/19/2025 | Sold | $765,000-3.2%$440/sqft |
Source: | ||
| 8/19/2025 | Pending sale | $790,000$454/sqft |
Source: | ||
| 8/14/2025 | Contingent | $790,000$454/sqft |
Source: | ||
| 8/5/2025 | Listed for sale | $790,000$454/sqft |
Source: | ||
| 7/27/2025 | Pending sale | $790,000$454/sqft |
Source: | ||
Public tax history
| Year | Property taxes | Tax assessment |
|---|---|---|
| 2025 | $6,123 +5.3% | $546,601 +2% |
| 2024 | $5,814 +0.4% | $535,884 +2% |
| 2023 | $5,790 +1.3% | $525,377 +2% |
Find assessor info on the county website
Neighborhood: Pedley
Nearby schools
GreatSchools rating
- 4/10Stone Avenue Elementary SchoolGrades: K-6Distance: 0.3 mi
- 6/10Jurupa Middle SchoolGrades: 7-8Distance: 0.4 mi
- 6/10Patriot High SchoolGrades: 9-12Distance: 1.3 mi
Get a cash offer in 3 minutes
Find out how much your home could sell for in as little as 3 minutes with a no-obligation cash offer.
Estimated market value
$761,300
Get a cash offer in 3 minutes
Find out how much your home could sell for in as little as 3 minutes with a no-obligation cash offer.
Estimated market value
$761,300


