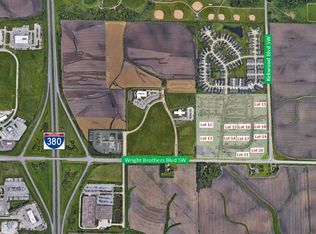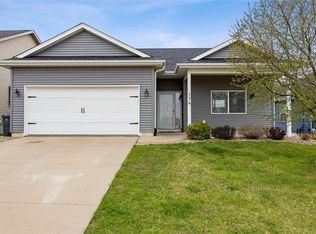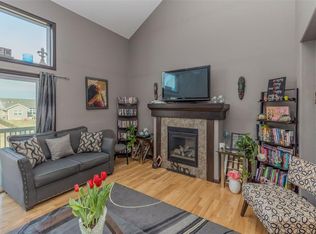WOW ANOTHER PRICE IMPROVEMENT!!! Wonderful newer home close to College Community Schools!! Warm and inviting, the main level boasts a kitchen with hardwood floors, pallet wood wraparound island with breakfast bar, plenty of counter and cabinet space, and high-end black Maytag appliances, vaulted family room, master suite with dual vanity and walk-in closet, and second and third bedrooms which are generous sized! The absolutely amazing lower level was completed in 2018 and features a rustic theme, wet bar area with real barn wood tops, custom tile floors and lighting, family room with floor to ceiling stone fireplace with barn wood accents, fourth bedroom, full bath and still enough room for an abundant amount of storage space! Outside has a large covered deck overlooking the fenced in backyard! Must see to appreciate the attention to detail!
This property is off market, which means it's not currently listed for sale or rent on Zillow. This may be different from what's available on other websites or public sources.



