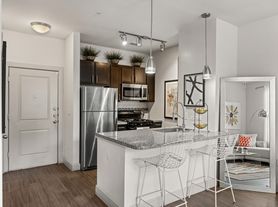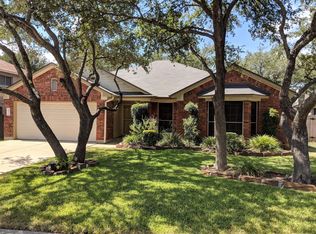Welcome to 8512 Birmingham Dr, a stunning home located in the heart of Austin, Texas. This charming residence offers the perfect blend of comfort, style, and functionality, making it an ideal place to call home. With 3 spacious bedrooms, 2 modern bathrooms, and a large yard, this property has everything you need to enjoy a relaxed and convenient lifestyle. Upon entering, you'll be greeted by an inviting living space that exudes warmth and elegance. The open floor plan seamlessly connects the living room (w/fireplace), dining area, and kitchen, creating a perfect space for entertaining guests or spending quality time with loved ones. The abundant natural light that fills the room adds to the airy and welcoming atmosphere with backyard access. The well-appointed kitchen features sleek Silestone countertops, ample wood cabinetry, and gas appliances. (Fridge Included) The master bedroom is a peaceful sanctuary boasting 2 walk-in closets and a contemporary en-suite bathroom, complete with a soaking tub, and dual vanity. The two additional bedrooms are equally spacious and comfortable, providing versatile options for a growing family, guests, or a home office. Step outside, and you'll discover a sprawling yard that presents endless possibilities. Whether you envision a tranquil oasis for gardening, a space for outdoor activities, or a place to host memorable gatherings, this expansive yard provides the canvas for your imagination. Located in a quiet neighborhood in South Austin, this home offers convenient access to a wide range of amenities. From shopping centers and dining establishments to parks and recreational facilities, everything you need is just a short distance away. Don't miss the opportunity to make 8512 Birmingham Dr your new home. Experience the comfort, elegance, and convenience that this property has to offer. Schedule a viewing today and seize the chance to create lasting memories in this exceptional Austin residence.
House for rent
Street View
$2,500/mo
8512 Birmingham Dr, Austin, TX 78748
3beds
1,354sqft
Price may not include required fees and charges.
Singlefamily
Available Thu Oct 30 2025
Cats, dogs OK
Central air
In garage laundry
4 Attached garage spaces parking
Central, fireplace
What's special
Contemporary en-suite bathroomOpen floor planSprawling yardGas appliancesExpansive yardInviting living spaceAbundant natural light
- 9 days |
- -- |
- -- |
Travel times
Looking to buy when your lease ends?
Get a special Zillow offer on an account designed to grow your down payment. Save faster with up to a 6% match & an industry leading APY.
Offer exclusive to Foyer+; Terms apply. Details on landing page.
Facts & features
Interior
Bedrooms & bathrooms
- Bedrooms: 3
- Bathrooms: 2
- Full bathrooms: 2
Heating
- Central, Fireplace
Cooling
- Central Air
Appliances
- Included: Dishwasher, Disposal, Oven, Range, Refrigerator
- Laundry: In Garage, In Unit
Features
- French Doors, Vaulted Ceiling(s), Walk-In Closet(s)
- Flooring: Carpet, Tile
- Has fireplace: Yes
Interior area
- Total interior livable area: 1,354 sqft
Property
Parking
- Total spaces: 4
- Parking features: Attached, Garage, Covered
- Has attached garage: Yes
- Details: Contact manager
Features
- Stories: 1
- Exterior features: Contact manager
- Has view: Yes
- View description: Contact manager
Details
- Parcel number: 341501
Construction
Type & style
- Home type: SingleFamily
- Property subtype: SingleFamily
Materials
- Roof: Composition
Condition
- Year built: 1984
Community & HOA
Location
- Region: Austin
Financial & listing details
- Lease term: Negotiable
Price history
| Date | Event | Price |
|---|---|---|
| 10/17/2025 | Listed for rent | $2,500+19%$2/sqft |
Source: Unlock MLS #2011427 | ||
| 12/28/2018 | Listing removed | $2,100$2/sqft |
Source: Taylor Real Estate #3648730 | ||
| 12/13/2018 | Listed for rent | $2,100$2/sqft |
Source: Taylor Real Estate #3648730 | ||
| 12/10/2018 | Listing removed | $350,000$258/sqft |
Source: Realty Austin #4973185 | ||
| 11/11/2018 | Pending sale | $350,000$258/sqft |
Source: Realty Austin #4973185 | ||

