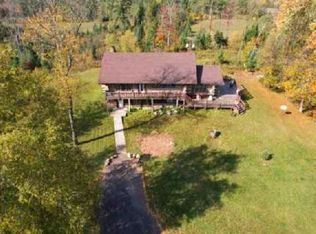Closed
$260,000
8511 Wall Rd #T, Armstrong Creek, WI 54103
2beds
2,754sqft
Single Family Residence
Built in 1978
20 Acres Lot
$308,800 Zestimate®
$94/sqft
$1,709 Estimated rent
Home value
$308,800
$247,000 - $371,000
$1,709/mo
Zestimate® history
Loading...
Owner options
Explore your selling options
What's special
This 1br 2 bath custom built log home is truely one of a kind. Situated on 20 wooded acres with Armstrong Creek running throught the west end of the property. Home features wood burning fireplaces, loft that over looks Great room, 4 season room, wrap around deck. LL has potential to be finished with a second kitchen and bathroom and a stand alone fireplace. The 2.5 car garage with work bench has a loft upstairs with balcony. Don't miss your chance to own this little piece of paridise. There is 14 acres also for sale MLS 50124768
Zillow last checked: 8 hours ago
Listing updated: February 05, 2024 at 12:42pm
Listed by:
AMANDA FLEISCHMAN 414-255-5758,
COLDWELL BANKER REAL ESTATE GROUP 715-324-5868
Bought with:
nonmember northcentral
UPPER PENINSULA NC
Source: Upper Peninsula AOR,MLS#: 50124119 Originating MLS: Upper Peninsula Assoc of Realtors
Originating MLS: Upper Peninsula Assoc of Realtors
Facts & features
Interior
Bedrooms & bathrooms
- Bedrooms: 2
- Bathrooms: 2
- Full bathrooms: 2
- Main level bathrooms: 1
- Main level bedrooms: 1
Bedroom 1
- Level: Main
- Area: 126
- Dimensions: 14 x 9
Bedroom 2
- Level: Lower
- Area: 110
- Dimensions: 11 x 10
Bathroom 1
- Level: Main
- Area: 64
- Dimensions: 8 x 8
Bathroom 2
- Level: Lower
- Area: 42
- Dimensions: 7 x 6
Dining room
- Level: Main
- Area: 160
- Dimensions: 16 x 10
Kitchen
- Level: Main
- Area: 180
- Dimensions: 18 x 10
Living room
- Level: Main
- Area: 272
- Dimensions: 17 x 16
Heating
- Forced Air, Propane, Wood, Electric
Cooling
- None
Appliances
- Included: Dishwasher, Dryer, Freezer, Range/Oven, Refrigerator, Washer, Electric Water Heater
Features
- Walk-In Closet(s)
- Flooring: Hardwood, Wood, Ceramic Tile
- Basement: Block,Full,Walk-Out Access
- Number of fireplaces: 2
- Fireplace features: Basement, Living Room, Wood Burning Stove, Wood Burning
Interior area
- Total structure area: 1,652
- Total interior livable area: 2,754 sqft
- Finished area above ground: 1,102
- Finished area below ground: 1,652
Property
Parking
- Total spaces: 2
- Parking features: Detached
- Garage spaces: 2
Features
- Levels: One
- Stories: 1
- Patio & porch: Deck, Porch
- Waterfront features: Creek/Stream/Brook
- Frontage length: 0
Lot
- Size: 20 Acres
Details
- Additional structures: None
- Special conditions: Standard
Construction
Type & style
- Home type: SingleFamily
- Architectural style: Log Home
- Property subtype: Single Family Residence
Materials
- Cedar, Log
- Foundation: Basement
Condition
- Year built: 1978
Utilities & green energy
- Sewer: Septic Tank
- Water: Well
- Utilities for property: Cable Available
Community & neighborhood
Location
- Region: Armstrong Creek
- Subdivision: no
Other
Other facts
- Listing terms: Cash,Conventional
- Ownership: Private
- Road surface type: Paved
Price history
| Date | Event | Price |
|---|---|---|
| 2/1/2024 | Sold | $260,000-8.8%$94/sqft |
Source: | ||
| 1/4/2024 | Pending sale | $285,000$103/sqft |
Source: | ||
| 11/9/2023 | Price change | $285,000-4.7%$103/sqft |
Source: | ||
| 10/5/2023 | Listed for sale | $299,000$109/sqft |
Source: | ||
Public tax history
Tax history is unavailable.
Neighborhood: 54103
Nearby schools
GreatSchools rating
- NAGoodman-Armstrong Elementary SchoolGrades: PK-6Distance: 7.2 mi
- 8/10Goodman High SchoolGrades: 7-12Distance: 7.3 mi
Schools provided by the listing agent
- District: Goodman-Armstrong Creek School District-WI
Source: Upper Peninsula AOR. This data may not be complete. We recommend contacting the local school district to confirm school assignments for this home.

Get pre-qualified for a loan
At Zillow Home Loans, we can pre-qualify you in as little as 5 minutes with no impact to your credit score.An equal housing lender. NMLS #10287.
