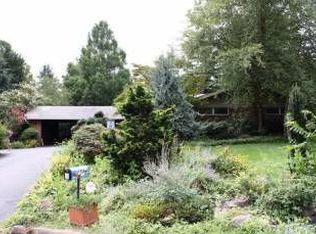Private wooded lot backing up to a stream sitting at the end of a professionally landscaped cul-de-sac. This is a brick house with finished expansive 1200 sq. ft. basement, not included in home sq. ft. measurement. Walk-out to custom decking, 20 X 40' in-ground pool and 5-person hot tub. Fully fenced yard. Enter through elegant double glass doors into a formal foyer with 20' ceiling. The 1st floor has a formal living room/dining room, 2 beautiful crystal chandeliers, 1/2 bath, family room with wood burning fireplace, large eat in kitchen with 2 large double-door storage closets. Sliding glass doors lead to a 2nd deck, 12' X 32', accessible from the kitchen and dining room. Walk out to a freshly painted 2 car garage with built-in storage closets, work bench with a peg-board wall for tools. The 2nd floor has a MB, 30' X 13', plus dressing area with sink and a huge walk-out roof top deck, 33' X 25' over the garage, and 2 additional bedrooms each 15'9" X 12' with full bath and large walk in closet. Outside the MB is a large custom built computer area with desk and filing space. Newly carpeted stairs and hallway. The basement has the 4th bedroom, full bath, custom oak library/office with tons of additional storage. There is a very large open area with a 2nd kitchen, instant hot and cabinets galore. This area could serve as an "in-law suite." There are sliding glass doors leading to a large deck accessible form the 4th BR as well as from the open basement area.The backyard has a large wooden shed for storage of pool items and outdoor patio furniture, etc. There is beautiful landscaping throughout. Upgrades: Stainless double ovens. Crown molding throughout. Finished decking outside the master BR. New decking off of the kitchen and dining areas.There are new outdoor stairs in the garden leading to the pool. The pool surface, tile and coping are newly replaced 2 years ago. All 5 sets of sliding glass doors, all the windows in the rear of the house and the custom glass double front doors are recently replaced.
This property is off market, which means it's not currently listed for sale or rent on Zillow. This may be different from what's available on other websites or public sources.
