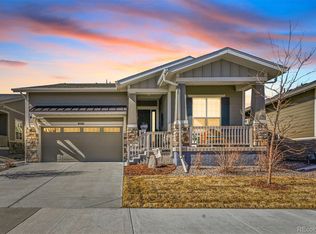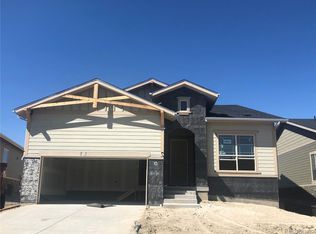Sold for $635,000
$635,000
8511 S Rome Way, Aurora, CO 80016
2beds
1,829sqft
Residential-Detached, Residential
Built in 2020
6,186 Square Feet Lot
$628,200 Zestimate®
$347/sqft
$2,955 Estimated rent
Home value
$628,200
$597,000 - $660,000
$2,955/mo
Zestimate® history
Loading...
Owner options
Explore your selling options
What's special
Embrace the Active Lifestyle in the Heart of the 55+ Inspiration Community! Imagine living in a vibrant community where every day feels like a new adventure. With over 50 social club activities to choose from-ranging from yoga, Pilates, wine club, hiking, game nights, to poker, bunco, and more-you'll never run out of opportunities to connect, stay active, and pursue your passions. The exclusive Hilltop Club offers resort-style amenities, including pickleball and tennis courts, a bocce ball court, a zero-entry pool with jacuzzi, and a fitness center. Plus, enjoy scenic trails and open spaces right in your backyard for peaceful walks or active hikes. Conveniently located between Parker and Southlands Mall, you'll have easy access to shopping, dining, and entertainment just minutes away. Now, picture yourself coming home to this beautifully designed 1829 sq. ft., 2-bed, 2-bath home with a versatile flex/office space. With premium waterproof wide-plank luxury vinyl flooring throughout and 10-foot ceilings, the home exudes modern elegance and offers a low-maintenance lifestyle. The gourmet kitchen, featuring granite countertops and a large island, is perfect for entertaining or enjoying casual meals at home.Step outside to your covered back patio, which backs to open space-offering serene views and the added bonus of no direct backyard neighbors, providing that extra bit of privacy. This home has been crafted for those who seek both comfort and style while enjoying the benefits of an active, community-centered lifestyle.If you're looking for the perfect blend of social connection, outdoor adventure, and luxurious living, this is the home for you. Schedule your private showing today and experience the best of what the Inspiration Community has to offer!
Zillow last checked: 22 hours ago
Listing updated: December 06, 2024 at 10:09am
Listed by:
Ryan Harper 303-847-2020,
Epique Realty
Bought with:
Becky Clay
Source: IRES,MLS#: 1020985
Facts & features
Interior
Bedrooms & bathrooms
- Bedrooms: 2
- Bathrooms: 2
- Full bathrooms: 2
- Main level bedrooms: 2
Primary bedroom
- Area: 228
- Dimensions: 12 x 19
Bedroom 2
- Area: 132
- Dimensions: 12 x 11
Dining room
- Area: 143
- Dimensions: 11 x 13
Kitchen
- Area: 187
- Dimensions: 11 x 17
Living room
- Area: 294
- Dimensions: 14 x 21
Heating
- Forced Air
Cooling
- Central Air, Ceiling Fan(s)
Appliances
- Included: Gas Range/Oven, Dishwasher, Refrigerator, Disposal
- Laundry: Washer/Dryer Hookups
Features
- Study Area, High Speed Internet, Eat-in Kitchen, Open Floorplan, Pantry, Walk-In Closet(s), Kitchen Island, Open Floor Plan, Walk-in Closet
- Windows: Window Coverings
- Basement: None,Crawl Space
- Has fireplace: Yes
- Fireplace features: Gas
Interior area
- Total structure area: 1,829
- Total interior livable area: 1,829 sqft
- Finished area above ground: 1,829
- Finished area below ground: 0
Property
Parking
- Total spaces: 2
- Parking features: Garage - Attached
- Attached garage spaces: 2
- Details: Garage Type: Attached
Features
- Stories: 1
- Patio & porch: Patio
- Exterior features: Lighting
- Spa features: Community
- Fencing: Fenced
Lot
- Size: 6,186 sqft
- Features: Curbs, Gutters, Sidewalks, Lawn Sprinkler System, Abuts Private Open Space
Details
- Parcel number: R0601460
- Zoning: res
- Special conditions: Private Owner
Construction
Type & style
- Home type: SingleFamily
- Architectural style: Patio Home,Ranch
- Property subtype: Residential-Detached, Residential
Materials
- Wood/Frame, Stone
- Roof: Composition
Condition
- Not New, Previously Owned
- New construction: No
- Year built: 2020
Details
- Builder name: Toll Brothers
Utilities & green energy
- Electric: Electric
- Gas: Natural Gas
- Sewer: City Sewer
- Water: City Water, city
- Utilities for property: Natural Gas Available, Electricity Available, Cable Available
Community & neighborhood
Community
- Community features: Clubhouse, Tennis Court(s), Hot Tub, Pool, Fitness Center, Park, Hiking/Biking Trails, Business Center, Recreation Room
Senior living
- Senior community: Yes
Location
- Region: Aurora
- Subdivision: Rockinghorse
HOA & financial
HOA
- Has HOA: Yes
- HOA fee: $225 quarterly
- Services included: Common Amenities, Trash, Management, Utilities
- Second HOA fee: $294 quarterly
Other
Other facts
- Listing terms: Cash,Conventional,FHA,VA Loan,1031 Exchange
- Road surface type: Paved
Price history
| Date | Event | Price |
|---|---|---|
| 12/5/2024 | Sold | $635,000$347/sqft |
Source: | ||
| 10/25/2024 | Pending sale | $635,000$347/sqft |
Source: | ||
| 10/23/2024 | Listed for sale | $635,000+17%$347/sqft |
Source: | ||
| 8/14/2020 | Sold | $542,699-1.8%$297/sqft |
Source: Public Record Report a problem | ||
| 8/11/2020 | Pending sale | $552,699$302/sqft |
Source: Keller Williams Preferred Realty #3345248 Report a problem | ||
Public tax history
| Year | Property taxes | Tax assessment |
|---|---|---|
| 2025 | $4,312 -2.3% | $37,710 -6.6% |
| 2024 | $4,413 -1.4% | $40,370 -1% |
| 2023 | $4,474 -13% | $40,760 +17.4% |
Find assessor info on the county website
Neighborhood: Inspiration
Nearby schools
GreatSchools rating
- 8/10Pine Lane Elementary SchoolGrades: PK-6Distance: 1.5 mi
- 4/10Sierra Middle SchoolGrades: 7-8Distance: 2.3 mi
- 8/10Chaparral High SchoolGrades: 9-12Distance: 4.3 mi
Schools provided by the listing agent
- Elementary: Pine Lane
- Middle: Sierra
- High: Chaparral
Source: IRES. This data may not be complete. We recommend contacting the local school district to confirm school assignments for this home.
Get a cash offer in 3 minutes
Find out how much your home could sell for in as little as 3 minutes with a no-obligation cash offer.
Estimated market value$628,200
Get a cash offer in 3 minutes
Find out how much your home could sell for in as little as 3 minutes with a no-obligation cash offer.
Estimated market value
$628,200

