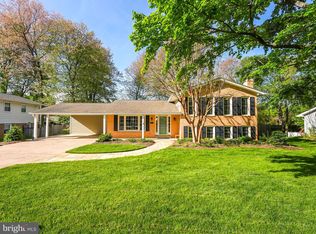By Appointment Only. STUNNING 4 level split on private cul de sac. recently updated with gorgeous new kitchen w/ Quartz counter tops , under-mount sink, new refrigerator and oven range. Dining size eat-in space kitch. Plus Sep Din Rm open to Liv Rm with access to picnic size deck & large fenced-in backyard. 7 steps up to 4 bedrooms. 3 with a renovated Ba Rm, plus the Primary Bdrm & New Ba w/ double sinks, walk-in shower and ceramic flr. From Liv Rm step down to multi-windowed large Fam Rm w/ raised hearth fpl. Bedroom* or study 1/2 Ba, laundry area w/ new LG W/D & access to the side yard. Lower level enjoys a huge playroom or storage area w/free-standing shelves. Study *on lower level with large window, may comfortably be used as a bedroom. (County final approval pending for bedroom status). 2 -3 year lease preferred NO APPTS BEFORE 5 ON WEEKDAYS. NO APPTS FRIDAY 4/9
This property is off market, which means it's not currently listed for sale or rent on Zillow. This may be different from what's available on other websites or public sources.
