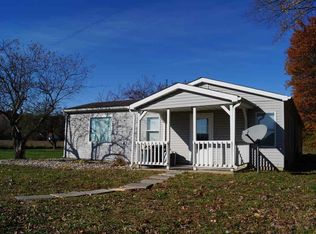This property is a MUST SEE!! A well maintained sprawling ranch, on a full ACRE with 24x36 two story outbuilding!! The 3 spacious bedrooms, 2 1/2 bathrooms, eat in kitchen, huge yard and deck out back will not disappoint! The kitchen is complete with all stainless appliances, an island with seating, custom cabinetry with a ton of storage and beautiful bay window! With large windows and glass patio doors in the living room, the natural light is plentiful! The master bedroom is a grand 22x17, offering a spacious bathroom, jetted tub and walk-in closet. The garage/outbuilding is any craftsman dream, it's even plumbed and framed for a bathroom with heat! Upstairs you will find a loft ready to finish, complete your ultimate private hideaway!! The wide gravel driveway allows plenty room for parking and activities! All appliances stay, including the HE washer and dryer, all window treatments stay too! Relax on the deck in the am or pm for incredible views! Schedule your private showing today!
This property is off market, which means it's not currently listed for sale or rent on Zillow. This may be different from what's available on other websites or public sources.
