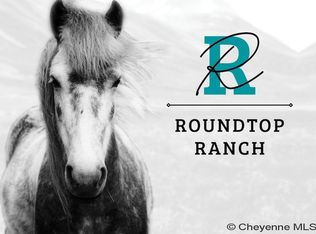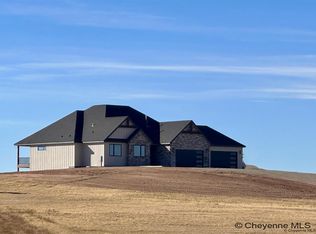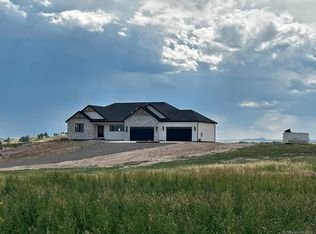Sold on 03/01/24
Price Unknown
8511 Misty Mountain Rd, Cheyenne, WY 82009
3beds
4,302sqft
Rural Residential, Residential
Built in 2023
5.25 Acres Lot
$732,200 Zestimate®
$--/sqft
$3,359 Estimated rent
Home value
$732,200
$696,000 - $776,000
$3,359/mo
Zestimate® history
Loading...
Owner options
Explore your selling options
What's special
Step into the elegance of this exceptional OAC Custom Home! Immerse yourself in the peace of this rural retreat, surrounded by expansive skies and captivating views. The thoughtfully crafted floor plan unveils an abundance of space, where the living room beckons with a delightful fireplace, and the dining area frames a scenic window view. The kitchen, a true culinary haven, invites you with a walk-in pantry, a spacious island, and ample cabinet space along with additional cabinets in the dining room. Explore the features of the special GE Cafe appliances, including a refrigerator with instant hot water for added convenience. Experience luxury in the owner's suite, complete with a 5-piece bath and a generously sized closet. Secondary bedrooms offer walk-in closets, and the shared bathroom showcases a double sink. Descend to the basement, a canvas awaiting your custom finish, offering endless possibilities for personalized spaces. Nestled in Round Top Ranch Estates, this residence is more than a dwelling; it's a move-in-ready haven ready for you to make it your own! This home is the best value per dollar in terms of finished square footage. Don't let this one get away!
Zillow last checked: 8 hours ago
Listing updated: March 01, 2024 at 03:26pm
Listed by:
Katrina Bowers 307-532-1864,
Coldwell Banker, The Property Exchange
Bought with:
Joseph Svec
#1 Properties
Source: Cheyenne BOR,MLS#: 92387
Facts & features
Interior
Bedrooms & bathrooms
- Bedrooms: 3
- Bathrooms: 2
- Full bathrooms: 2
- Main level bathrooms: 2
Primary bedroom
- Level: Main
- Area: 182
- Dimensions: 13 x 14
Bedroom 2
- Level: Main
- Area: 121
- Dimensions: 11 x 11
Bedroom 3
- Level: Main
- Area: 121
- Dimensions: 11 x 11
Bathroom 1
- Features: Full
- Level: Main
Bathroom 2
- Features: Full
- Level: Main
Dining room
- Level: Main
- Area: 198
- Dimensions: 18 x 11
Kitchen
- Level: Main
- Area: 195
- Dimensions: 15 x 13
Living room
- Level: Main
- Area: 378
- Dimensions: 21 x 18
Basement
- Area: 2151
Heating
- Forced Air, Natural Gas
Cooling
- Central Air
Appliances
- Included: Dishwasher, Disposal, Microwave, Range, Refrigerator, Tankless Water Heater
- Laundry: Main Level
Features
- Eat-in Kitchen, Pantry, Walk-In Closet(s), Main Floor Primary, Solid Surface Countertops
- Flooring: Tile, Luxury Vinyl
- Windows: Bay Window(s)
- Has basement: Yes
- Number of fireplaces: 1
- Fireplace features: One, Gas
Interior area
- Total structure area: 4,302
- Total interior livable area: 4,302 sqft
- Finished area above ground: 2,151
Property
Parking
- Total spaces: 3
- Parking features: 3 Car Attached
- Attached garage spaces: 3
Accessibility
- Accessibility features: None
Features
- Patio & porch: Covered Porch
Lot
- Size: 5.25 Acres
Details
- Parcel number: 14671020101900
- Special conditions: Arms Length Sale
- Horses can be raised: Yes
Construction
Type & style
- Home type: SingleFamily
- Architectural style: Ranch
- Property subtype: Rural Residential, Residential
Materials
- Wood/Hardboard, Stone
- Foundation: Basement
- Roof: Composition/Asphalt
Condition
- New Construction
- New construction: Yes
- Year built: 2023
Details
- Builder name: OAC Custom Homes, Inc
Utilities & green energy
- Electric: Black Hills Energy
- Gas: Black Hills Energy
- Sewer: Septic Tank
- Water: Well
Green energy
- Energy efficient items: Thermostat, Ceiling Fan
Community & neighborhood
Location
- Region: Cheyenne
- Subdivision: Roundtop Ranch Est
HOA & financial
HOA
- Has HOA: Yes
- HOA fee: $250 annually
- Services included: Road Maintenance
Other
Other facts
- Listing agreement: N
- Listing terms: Cash,Conventional,FHA,VA Loan
Price history
| Date | Event | Price |
|---|---|---|
| 3/1/2024 | Sold | -- |
Source: | ||
| 2/8/2024 | Pending sale | $699,000$162/sqft |
Source: | ||
| 1/17/2024 | Listed for sale | $699,000$162/sqft |
Source: | ||
| 12/13/2023 | Listing removed | $699,000$162/sqft |
Source: | ||
| 10/30/2023 | Price change | $699,000-2.8%$162/sqft |
Source: | ||
Public tax history
| Year | Property taxes | Tax assessment |
|---|---|---|
| 2024 | $4,791 +514.8% | $71,286 +501.1% |
| 2023 | $779 +226% | $11,859 +233.3% |
| 2022 | $239 | $3,558 |
Find assessor info on the county website
Neighborhood: 82009
Nearby schools
GreatSchools rating
- 5/10Prairie Wind ElementaryGrades: K-6Distance: 3 mi
- 6/10McCormick Junior High SchoolGrades: 7-8Distance: 2.7 mi
- 7/10Central High SchoolGrades: 9-12Distance: 2.9 mi


