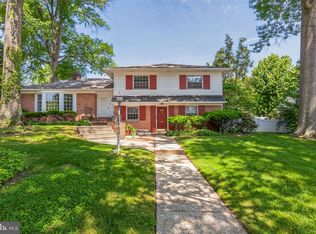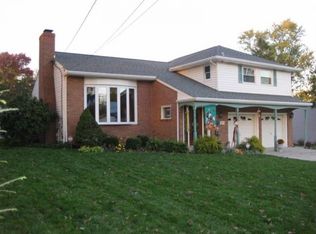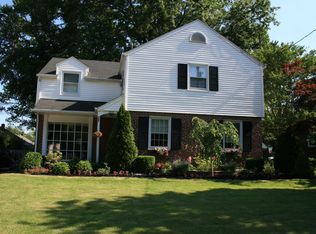HOME/OFFICE Opportunity! This beautiful home on a large corner lot across the street from the desirable Colwick section of Cherry Hill shows true pride of ownership, along with a dedication to the professionalism of its occupant! Walking into the foyer, take note of the beautiful hardwood floors and convenient coat closet. To your right and up the steps is a full bath, three spacious bedrooms, including the Master bedroom that boasts two large closets and a full bath. To your left, a large living room with a beautiful brick gas fireplace, oversized windows that allow natural light to stream into the space, and pristine hardwood floors. Take note of the exquisite craftsmanship that truly compliments the room: the custom built-in shelving, the crown molding, and the chair rails, all highlighting the space. Just off the living room, you'll notice the same beautiful woodworking craftsmanship present in the dining room - with its oversized window, and gorgeous ceiling medallion, highlighting the high ceilings and classic chandelier. Continuing into the kitchen area, take note of the white cabinetry, stainless steel appliances, a wall oven, gas cooktop, recessed lighting, and pristine tile floors. The kitchen area also boasts a walk-in pantry, and an ample seating area, along with access to the breezeway which leads to your driveway, oversized garage and patio area. Down the steps just off the kitchen, is a private den, with built-in bookshelves, cabinetry, and wood shutters on the oversized window with views of the backyard. The laundry room is located just off the den, with a door leading directly to your patio and large backyard. Conveniently connected to the den is a private office space, complete with two treatment rooms, an administrative area, a half bath, and a waiting room, all designed with professionalism in mind. This property also boasts a huge basement area! This property has it all! Come view this charming, well-cared for home to see its exceptionality for yourself!
This property is off market, which means it's not currently listed for sale or rent on Zillow. This may be different from what's available on other websites or public sources.



