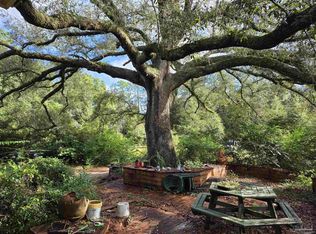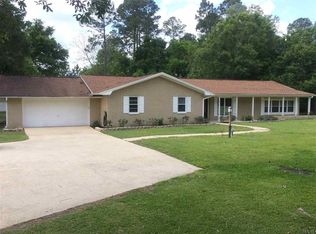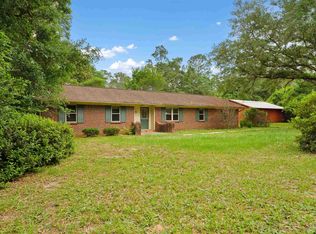Sold for $405,000
$405,000
8511 Klondike Rd, Pensacola, FL 32526
4beds
2,174sqft
Single Family Residence
Built in 1984
1.31 Acres Lot
$403,500 Zestimate®
$186/sqft
$2,517 Estimated rent
Home value
$403,500
$363,000 - $452,000
$2,517/mo
Zestimate® history
Loading...
Owner options
Explore your selling options
What's special
Where modern comfort meets timeless countryside charm! Tucked away like a hidden gem, this beautifully updated home offers the perfect blend of peaceful living with unbeatable convenience—just minutes from Navy Federal, I-10, and the white sands of Pensacola Beach. Or stay home and relax in your own private oasis—a sparkling pool installed in 2021, ideal for summer fun and weekend lounging. Step inside and be wowed. A new roof and energy-efficient windows (2021) set the stage for worry-free living, while the showstopping kitchen—fully remodeled in 2021—boasts quartz countertops, sleek cabinetry, and a fresh, modern design perfect for entertaining. Throughout the home, thoughtful touches like custom-built bookcases and sliding barn doors add a cozy, rustic charm to the open layout. The split floor plan is ideal for families or guests, with a spacious master suite on one side and a private teen or in-law suite on the other. Fresh luxury vinyl flooring (2024) brings warmth and durability to the main living spaces, and a newer HVAC system (2018) keeps the home comfortable year-round. This home truly has it all—style, space, and a backyard built for making memories. Don’t miss your chance to make it yours. Schedule your private tour today before it's gone! Don't forget to enjoy both virtual tours.
Zillow last checked: 8 hours ago
Listing updated: June 04, 2025 at 06:56am
Listed by:
Tammy Hunter 850-206-4971,
RE/MAX INFINITY
Bought with:
Catherine Pittman
The Property Group 850 Inc.
Source: PAR,MLS#: 662836
Facts & features
Interior
Bedrooms & bathrooms
- Bedrooms: 4
- Bathrooms: 3
- Full bathrooms: 3
Bedroom
- Level: First
- Area: 130
- Dimensions: 13 x 10
Bedroom 1
- Level: First
- Area: 110
- Dimensions: 11 x 10
Heating
- Central, Fireplace(s)
Cooling
- Central Air, Ceiling Fan(s)
Appliances
- Included: Electric Water Heater, Built In Microwave, Dishwasher, Refrigerator
- Laundry: Inside
Features
- Bookcases, Ceiling Fan(s)
- Windows: Double Pane Windows
- Has basement: No
- Has fireplace: Yes
Interior area
- Total structure area: 2,174
- Total interior livable area: 2,174 sqft
Property
Parking
- Parking features: Driveway
- Has uncovered spaces: Yes
Features
- Levels: One
- Stories: 1
- Patio & porch: Porch
- Has private pool: Yes
- Pool features: In Ground
Lot
- Size: 1.31 Acres
- Features: Interior Lot
Details
- Additional structures: Yard Building
- Parcel number: 101s314000020001
- Zoning description: Res Single
Construction
Type & style
- Home type: SingleFamily
- Architectural style: Traditional
- Property subtype: Single Family Residence
Materials
- Frame
- Foundation: Slab
- Roof: Shingle
Condition
- Resale
- New construction: No
- Year built: 1984
Utilities & green energy
- Electric: Copper Wiring
- Sewer: Septic Tank
- Water: Public
Community & neighborhood
Location
- Region: Pensacola
- Subdivision: Lakeside Estates
HOA & financial
HOA
- Has HOA: No
- Services included: None
Other
Other facts
- Price range: $405K - $405K
Price history
| Date | Event | Price |
|---|---|---|
| 6/2/2025 | Sold | $405,000$186/sqft |
Source: | ||
| 4/19/2025 | Contingent | $405,000+3.8%$186/sqft |
Source: | ||
| 4/18/2025 | Listed for sale | $390,000+119.1%$179/sqft |
Source: | ||
| 12/12/2019 | Sold | $178,000$82/sqft |
Source: Public Record Report a problem | ||
Public tax history
| Year | Property taxes | Tax assessment |
|---|---|---|
| 2024 | $2,018 +1% | $250,493 +7.1% |
| 2023 | $1,998 +2.6% | $233,801 +8.3% |
| 2022 | $1,948 +7.5% | $215,885 +26.9% |
Find assessor info on the county website
Neighborhood: 32526
Nearby schools
GreatSchools rating
- 6/10Beulah Elementary SchoolGrades: K-5Distance: 2 mi
- 4/10Beulah Middle SchoolGrades: 6-8Distance: 3.4 mi
- 2/10Pine Forest High SchoolGrades: 9-12Distance: 3.1 mi
Schools provided by the listing agent
- Elementary: Beulah
- Middle: BEULAH
- High: Pine Forest
Source: PAR. This data may not be complete. We recommend contacting the local school district to confirm school assignments for this home.
Get pre-qualified for a loan
At Zillow Home Loans, we can pre-qualify you in as little as 5 minutes with no impact to your credit score.An equal housing lender. NMLS #10287.
Sell with ease on Zillow
Get a Zillow Showcase℠ listing at no additional cost and you could sell for —faster.
$403,500
2% more+$8,070
With Zillow Showcase(estimated)$411,570


