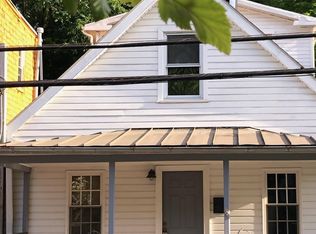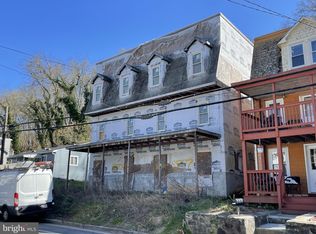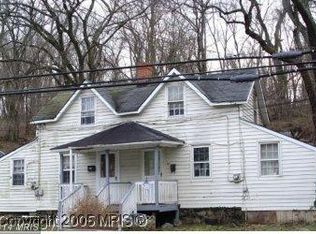Sold for $365,000
$365,000
8511 Frederick Rd, Ellicott City, MD 21043
5beds
2,466sqft
Single Family Residence
Built in 1900
4,486 Square Feet Lot
$447,800 Zestimate®
$148/sqft
$2,875 Estimated rent
Home value
$447,800
$407,000 - $488,000
$2,875/mo
Zestimate® history
Loading...
Owner options
Explore your selling options
What's special
Part of a great school system! This property has been districted for the 2024-2025 school year for Centennial High School!! Please do your own research to confirm. Come home to this charming Colonial, located in the heart of Historic Ellicott City with 5 bedrooms and 3.5 bathrooms, presenting the ideal blend of space and comfort. Recent updates include freshly painted interior and new carpet installed. The main floor features an inviting open layout with a combination Living Room/Dining Room with hardwood flooring offering ample space for your family's needs. The spacious kitchen is highlighted by rich cabinetry, granite countertops, stainless steel appliances and gas cooking. The upper level sleeping quarters has 5 generously sized bedrooms and includes a Primary Suite with attached full Bath and Sitting Room, another spacious bedroom with access to a private balcony with panoramic views of historic Ellicott City. You'll find yourself within walking distance of delightful restaurants and shops, adding convenience and entertainment to your lifestyle. Embrace the rich history and sophisticated living of Ellicott City. Don't miss the opportunity to call this piece of history your home!This home is vacant and move-in ready!
Zillow last checked: 8 hours ago
Listing updated: September 23, 2024 at 03:01pm
Listed by:
Jim Bim 443-463-6009,
Winning Edge,
Co-Listing Agent: James Weston Bimstefer 410-564-4950,
Winning Edge
Bought with:
Christine Zeng, 585731
ExecuHome Realty
Source: Bright MLS,MLS#: MDHW2040554
Facts & features
Interior
Bedrooms & bathrooms
- Bedrooms: 5
- Bathrooms: 4
- Full bathrooms: 3
- 1/2 bathrooms: 1
- Main level bathrooms: 1
Basement
- Area: 0
Heating
- Forced Air, Natural Gas
Cooling
- Central Air, Electric
Appliances
- Included: Dishwasher, Dryer, Oven/Range - Gas, Refrigerator, Stainless Steel Appliance(s), Washer, Electric Water Heater
- Laundry: Has Laundry, Upper Level, Laundry Room
Features
- Combination Kitchen/Dining, Upgraded Countertops, Floor Plan - Traditional, Family Room Off Kitchen, Eat-in Kitchen, Recessed Lighting, Studio, Breakfast Area, Combination Dining/Living, Kitchen - Table Space, Primary Bath(s), Bathroom - Stall Shower, Bathroom - Tub Shower, Walk-In Closet(s), Dry Wall
- Flooring: Hardwood, Carpet, Ceramic Tile, Wood
- Has basement: No
- Has fireplace: No
Interior area
- Total structure area: 2,466
- Total interior livable area: 2,466 sqft
- Finished area above ground: 2,466
- Finished area below ground: 0
Property
Parking
- Parking features: Free, Unassigned, On Street
- Has uncovered spaces: Yes
Accessibility
- Accessibility features: None
Features
- Levels: Three
- Stories: 3
- Patio & porch: Brick, Patio, Deck, Porch
- Pool features: None
- Has view: Yes
- View description: City, Panoramic
Lot
- Size: 4,486 sqft
Details
- Additional structures: Above Grade, Below Grade
- Parcel number: 1402226669
- Zoning: RVH
- Special conditions: Standard
Construction
Type & style
- Home type: SingleFamily
- Architectural style: Colonial
- Property subtype: Single Family Residence
Materials
- Shingle Siding
- Foundation: Concrete Perimeter
Condition
- New construction: No
- Year built: 1900
- Major remodel year: 2012
Utilities & green energy
- Sewer: Public Sewer
- Water: Public
Community & neighborhood
Location
- Region: Ellicott City
- Subdivision: None Available
Other
Other facts
- Listing agreement: Exclusive Right To Sell
- Listing terms: Cash,Conventional,FHA 203(k),Assumable
- Ownership: Fee Simple
Price history
| Date | Event | Price |
|---|---|---|
| 7/23/2024 | Sold | $365,000$148/sqft |
Source: Public Record Report a problem | ||
| 6/19/2024 | Sold | $365,000$148/sqft |
Source: | ||
| 6/14/2024 | Contingent | $365,000$148/sqft |
Source: | ||
| 6/13/2024 | Listed for sale | $365,000-2.7%$148/sqft |
Source: | ||
| 4/1/2024 | Listing removed | -- |
Source: | ||
Public tax history
| Year | Property taxes | Tax assessment |
|---|---|---|
| 2025 | -- | $347,433 +8.8% |
| 2024 | $3,596 +9.6% | $319,367 +9.6% |
| 2023 | $3,280 | $291,300 |
Find assessor info on the county website
Neighborhood: 21043
Nearby schools
GreatSchools rating
- 8/10Veterans Elementary SchoolGrades: PK-5Distance: 1.2 mi
- 8/10Ellicott Mills Middle SchoolGrades: 6-8Distance: 1.4 mi
- 10/10Centennial High SchoolGrades: 9-12Distance: 3.6 mi
Schools provided by the listing agent
- District: Howard County Public School System
Source: Bright MLS. This data may not be complete. We recommend contacting the local school district to confirm school assignments for this home.
Get a cash offer in 3 minutes
Find out how much your home could sell for in as little as 3 minutes with a no-obligation cash offer.
Estimated market value$447,800
Get a cash offer in 3 minutes
Find out how much your home could sell for in as little as 3 minutes with a no-obligation cash offer.
Estimated market value
$447,800


