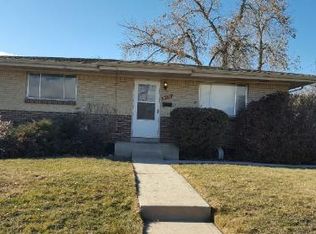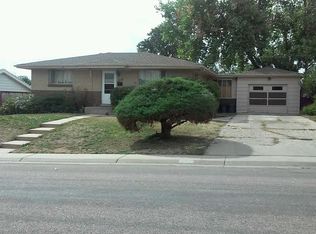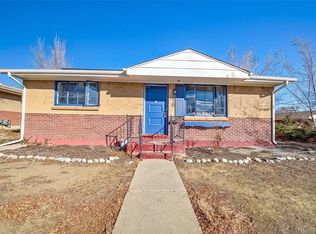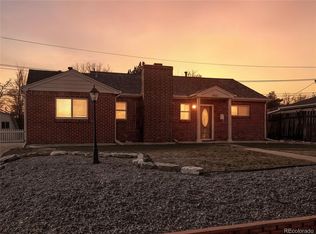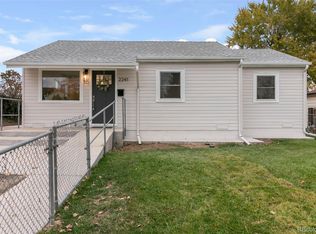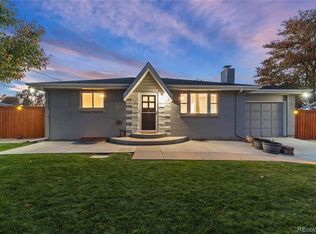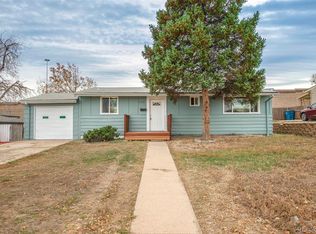Welcome to 8511 Franklin Drive, where comfort meets opportunity in the heart of City View Heights. This 3 bedroom, 1 bathroom home sits on an expansive 8,000+ sq ft lot with NO HOA, offering endless room to create the outdoor space you’ve always envisioned — whether it’s a lush garden, entertainment patio, or future project. Inside, natural light flows through inviting spaces, complemented by a versatile flex room in the back — ideal for a creative studio, home office, or lounge. The one-car garage and oversized driveway provide ample parking and storage, perfect for those who value extra space. Nestled in a neighborhood with easy access to major highways, parks, and local coffee spots, this home balances convenience and tranquility. 8511 Franklin Drive is more than a place to live — it’s a place to make your own. *The first photograph, which is not the actual landscaped photo, serves as an illustration of the potential appearance of the home when landscaped.
For sale
Price cut: $15K (11/19)
$400,000
8511 Franklin Drive, Denver, CO 80229
3beds
1,187sqft
Est.:
Single Family Residence
Built in 1959
8,190 Square Feet Lot
$400,600 Zestimate®
$337/sqft
$-- HOA
What's special
- 33 days |
- 1,101 |
- 110 |
Zillow last checked: 8 hours ago
Listing updated: 10 hours ago
Listed by:
Arlene Marquez 720-474-0292 arlene@iam-homes.com,
Keller Williams Realty Downtown LLC
Source: REcolorado,MLS#: 6768478
Tour with a local agent
Facts & features
Interior
Bedrooms & bathrooms
- Bedrooms: 3
- Bathrooms: 1
- Full bathrooms: 1
- Main level bathrooms: 1
- Main level bedrooms: 3
Bedroom
- Level: Main
Bedroom
- Level: Main
Bedroom
- Level: Main
Bathroom
- Level: Main
Kitchen
- Level: Main
Living room
- Level: Main
Heating
- Forced Air
Cooling
- Central Air
Appliances
- Included: Dishwasher, Dryer, Microwave, Oven, Refrigerator, Washer
Features
- Flooring: Wood
- Has basement: No
Interior area
- Total structure area: 1,187
- Total interior livable area: 1,187 sqft
- Finished area above ground: 1,187
Property
Parking
- Total spaces: 3
- Parking features: Concrete
- Attached garage spaces: 1
- Details: Off Street Spaces: 2
Features
- Levels: One
- Stories: 1
Lot
- Size: 8,190 Square Feet
Details
- Parcel number: R0056482
- Zoning: R-1-C
- Special conditions: Standard
Construction
Type & style
- Home type: SingleFamily
- Property subtype: Single Family Residence
Materials
- Brick, Frame
- Roof: Composition
Condition
- Year built: 1959
Utilities & green energy
- Sewer: Public Sewer
- Utilities for property: Cable Available, Electricity Connected
Community & HOA
Community
- Subdivision: City View Heights
HOA
- Has HOA: No
Location
- Region: Thornton
Financial & listing details
- Price per square foot: $337/sqft
- Tax assessed value: $429,000
- Annual tax amount: $3,146
- Date on market: 11/8/2025
- Listing terms: Cash,Conventional,FHA,VA Loan
- Exclusions: Seller`s Personal Property And Staging Furniture
- Ownership: Individual
- Electric utility on property: Yes
- Road surface type: Paved
Estimated market value
$400,600
$381,000 - $421,000
$2,356/mo
Price history
Price history
| Date | Event | Price |
|---|---|---|
| 11/19/2025 | Price change | $400,000-3.6%$337/sqft |
Source: | ||
| 11/8/2025 | Listed for sale | $415,000+4.8%$350/sqft |
Source: | ||
| 6/22/2022 | Sold | $396,000$334/sqft |
Source: Public Record Report a problem | ||
Public tax history
Public tax history
| Year | Property taxes | Tax assessment |
|---|---|---|
| 2025 | $3,146 +4.4% | $26,820 -13.6% |
| 2024 | $3,012 +24.4% | $31,050 |
| 2023 | $2,421 -2.5% | $31,050 +51.7% |
Find assessor info on the county website
BuyAbility℠ payment
Est. payment
$2,293/mo
Principal & interest
$1950
Property taxes
$203
Home insurance
$140
Climate risks
Neighborhood: 80229
Nearby schools
GreatSchools rating
- 4/10Mc Elwain Elementary SchoolGrades: K-5Distance: 0.2 mi
- 2/10Thornton Middle SchoolGrades: 6-8Distance: 1.2 mi
- 2/10Thornton High SchoolGrades: 9-12Distance: 1.3 mi
Schools provided by the listing agent
- Elementary: McElwain
- Middle: Thornton
- High: Thornton
- District: Adams 12 5 Star Schl
Source: REcolorado. This data may not be complete. We recommend contacting the local school district to confirm school assignments for this home.
- Loading
- Loading
