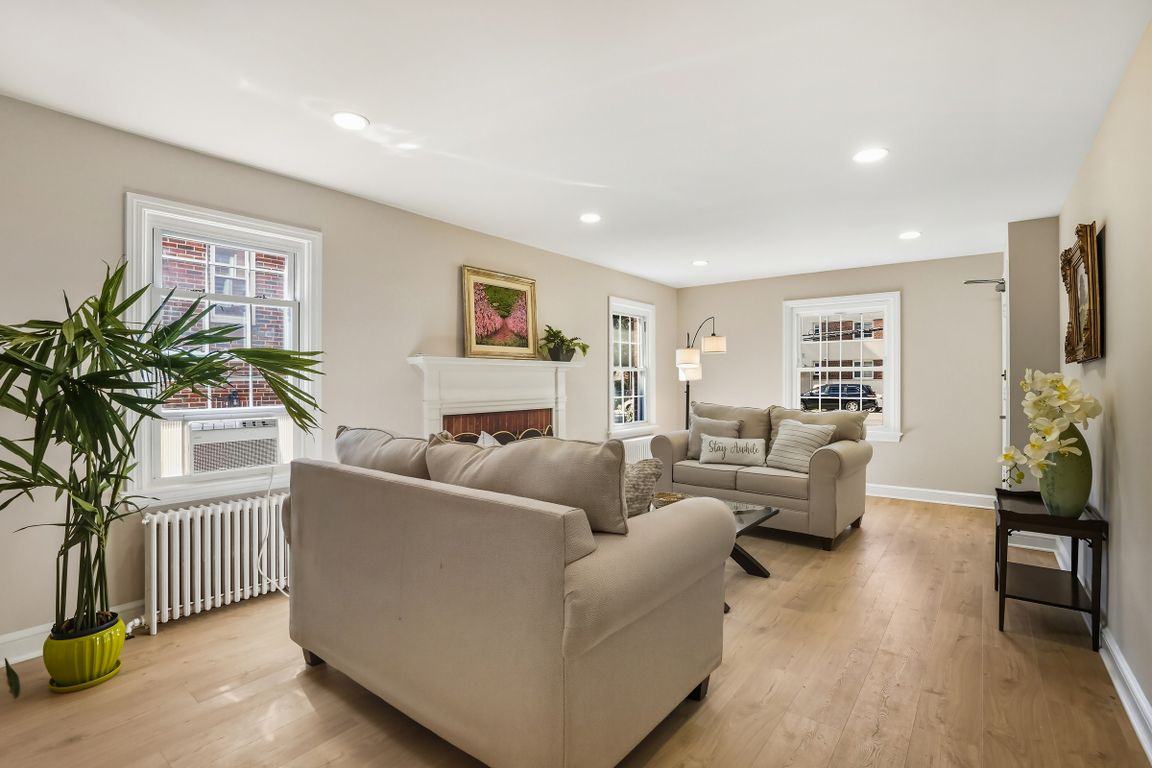
For sale
$975,000
5beds
--baths
2,712sqft
8511 Flower Ave, Takoma Park, MD 20912
5beds
--baths
2,712sqft
Triplex
Built in 1939
3 Garage spaces
$360 price/sqft
What's special
Private entranceSolid brick colonialSeparate washer and dryerPrivate patioThree independent apartmentsRecessed lightingLarge storage room
Exceptional, newly renovated 3-unit property (multi-family zoned) in Takoma Park’s sought-after Between the Creeks neighborhood—an outstanding investment with the flexibility to live on-site. This solid brick colonial features three independent apartments, giving you the option to lease each for income, or reside in one while renting the others to substantially offset ...
- 13 days |
- 641 |
- 28 |
Source: Bright MLS,MLS#: MDMC2198906
Travel times
Living Room
Kitchen
Dining Room
Zillow last checked: 7 hours ago
Listing updated: September 29, 2025 at 04:30am
Listed by:
Dan Metcalf 301-830-1221,
Perennial Real Estate (301) 450-6999,
Listing Team: Finn Family Group, Co-Listing Team: Finn Family Group,Co-Listing Agent: Gali Jeanette Sapir 202-669-4683,
Perennial Real Estate
Source: Bright MLS,MLS#: MDMC2198906
Facts & features
Interior
Bedrooms & bathrooms
- Bedrooms: 5
Basement
- Area: 986
Heating
- Radiator, Natural Gas
Cooling
- Window Unit(s), Ceiling Fan(s), Electric
Appliances
- Included: Oven/Range - Gas, Refrigerator, Microwave, Stainless Steel Appliance(s), Gas Water Heater
Features
- 2nd Kitchen, Combination Dining/Living, Entry Level Bedroom, Floor Plan - Traditional, Formal/Separate Dining Room, Kitchen - Table Space
- Flooring: Hardwood, Wood
- Windows: Insulated Windows
- Basement: Other,Full,Improved,Windows
- Number of fireplaces: 2
Interior area
- Total structure area: 2,958
- Total interior livable area: 2,712 sqft
Video & virtual tour
Property
Parking
- Total spaces: 3
- Parking features: Garage Faces Side, Detached
- Garage spaces: 3
Accessibility
- Accessibility features: None
Features
- Pool features: None
Lot
- Size: 5,590 Square Feet
Details
- Additional structures: Above Grade, Below Grade
- Parcel number: 161301407884
- Zoning: R10
- Special conditions: Standard
Construction
Type & style
- Home type: MultiFamily
- Architectural style: Colonial
- Property subtype: Triplex
Materials
- Brick
- Foundation: Block
Condition
- Excellent
- New construction: No
- Year built: 1939
- Major remodel year: 2025
Utilities & green energy
- Sewer: Public Sewer
- Water: Public
- Utilities for property: Natural Gas Available, Electricity Available
Community & HOA
Community
- Subdivision: Neff Tract
Location
- Region: Takoma Park
Financial & listing details
- Price per square foot: $360/sqft
- Tax assessed value: $528,533
- Annual tax amount: $7,317
- Date on market: 9/25/2025
- Listing agreement: Exclusive Right To Sell
- Ownership: Fee Simple