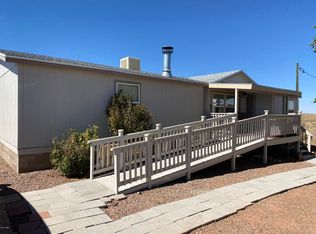CR zoning Commercial Residential move in ready. This 3BD/2BA home also has an entire floor of offices (4, plus storage room), each office with a ceiling fan...giving this property a multitude of uses. At the entrance into the property, there is an attractive block frame for a 4 x 8, two sided, sign (see photo). Two heating systems, and two central AC systems. Home is sitting on a complete cement slab, with cinder block skirting. A total of 4.22 acres, with the north 300 feet zoned commercial, and 195 feet frontage on busy, paved, Concho Hwy, and a short distance to Snowflake...less than 7 mi to Main St, and about 24 mi to Show Low. Property shares a private well, which is into the Coconino Aquifer, Seller is a licensed real estate agent in Arizona.
This property is off market, which means it's not currently listed for sale or rent on Zillow. This may be different from what's available on other websites or public sources.

