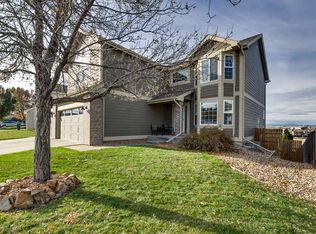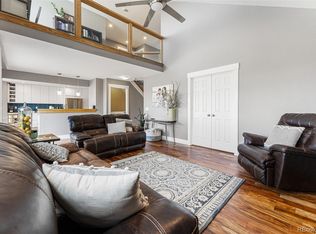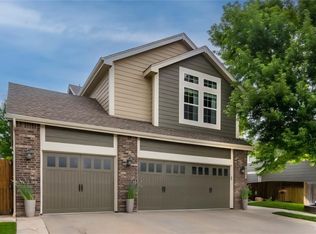BELOW MARKET VALUE!!! Extremely rare breathtaking front range and city views in the heart of Parker! This beautiful home is located in the well sought after Com Park community and is one of the very few homes that backs to open space that will never be built on. This gem boasts an open floor plan, vaulted ceilings in the living area, master suite with walk in closet, open loft great for an office, and a huge kitchen perfect for entertaining friends and family. The fully finished walk out basement provides the opportunity for an additional bedroom, theatre room, gaming space, and is plumbed and ready to add the wet bar of your dreams. The basement also has the ability to be converted into a mother-in-law suite or it would be perfect to offer rental opportunity with the private slider entrance. Imagine yourself sitting on the spacious back deck watching the sunsets cascade over the mountains while private planes fly in to Centennial Airport. With new granite, new paint to freshen the look, and newer carpet, this home has been meticulously maintained. Just minutes from 470 and a short drive to shopping and restaurants at Arapahoe Crossing or Park Meadows. You will not want to miss out on this opportunity of a lifetime!!!
This property is off market, which means it's not currently listed for sale or rent on Zillow. This may be different from what's available on other websites or public sources.


