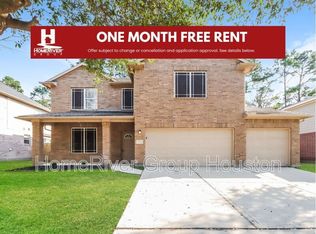Need space? This is it! A private study w/ elegant French doors just off the entry is ideal for working from home or enjoying a good book. Gather and unwind in the 2-story LR warmed up by a cozy gas log FP. The kitchen is designed for entertaining w/direct access to the formal dining room plus a convenient breakfast bar perfect for casual meals or chatting with guests while cooking. Wood-look flooring flows seamlessly throughout the main living areas, while the primary suite features rich bamboo flooring. The primary retreat D/S is complete with a spa-inspired ensuite bath. Relax in the jetted soaking tub, refresh in the separate shower, & enjoy the comfort of dual sink/vanity areas. The game room U/S. is large enough for a pool table plus a huge storage closet in the recreational room.. Generously sized secondary bedrooms U/S and two full baths provide ample space for family or guests.
Copyright notice - Data provided by HAR.com 2022 - All information provided should be independently verified.
House for rent
$2,750/mo
8511 Cross Country Dr, Humble, TX 77346
4beds
3,515sqft
Price may not include required fees and charges.
Singlefamily
Available now
Cats, dogs OK
Electric, ceiling fan
Gas dryer hookup laundry
2 Attached garage spaces parking
Natural gas, fireplace
What's special
Cozy gas log fpWood-look flooringRich bamboo flooringJetted soaking tubPrivate studyHuge storage closetPrimary suite
- 17 days
- on Zillow |
- -- |
- -- |
Travel times
Start saving for your dream home
Consider a first-time homebuyer savings account designed to grow your down payment with up to a 6% match & 4.15% APY.
Facts & features
Interior
Bedrooms & bathrooms
- Bedrooms: 4
- Bathrooms: 4
- Full bathrooms: 3
- 1/2 bathrooms: 1
Heating
- Natural Gas, Fireplace
Cooling
- Electric, Ceiling Fan
Appliances
- Included: Dishwasher, Disposal, Dryer, Microwave, Oven, Refrigerator, Washer
- Laundry: Gas Dryer Hookup, In Unit, Washer Hookup
Features
- Ceiling Fan(s), Crown Molding, En-Suite Bath, Formal Entry/Foyer, High Ceilings, Primary Bed - 1st Floor, Walk-In Closet(s)
- Flooring: Tile
- Has fireplace: Yes
Interior area
- Total interior livable area: 3,515 sqft
Property
Parking
- Total spaces: 2
- Parking features: Attached, Covered
- Has attached garage: Yes
- Details: Contact manager
Features
- Stories: 2
- Exterior features: Architecture Style: Traditional, Attached, Crown Molding, En-Suite Bath, Formal Entry/Foyer, Garage Door Opener, Gas, Gas Dryer Hookup, Heating: Gas, High Ceilings, Lot Features: Near Golf Course, Subdivided, Near Golf Course, Primary Bed - 1st Floor, Subdivided, Tennis Court(s), Walk-In Closet(s), Washer Hookup
Details
- Parcel number: 1152360170003
Construction
Type & style
- Home type: SingleFamily
- Property subtype: SingleFamily
Condition
- Year built: 2003
Community & HOA
Community
- Features: Tennis Court(s)
HOA
- Amenities included: Tennis Court(s)
Location
- Region: Humble
Financial & listing details
- Lease term: Long Term,12 Months
Price history
| Date | Event | Price |
|---|---|---|
| 6/19/2025 | Listed for rent | $2,750+22.2%$1/sqft |
Source: | ||
| 10/9/2022 | Listing removed | -- |
Source: Zillow Rental Manager | ||
| 9/27/2022 | Price change | $2,250-6.3%$1/sqft |
Source: Zillow Rental Manager | ||
| 9/24/2022 | Listed for rent | $2,400+21.2%$1/sqft |
Source: Zillow Rental Manager | ||
| 8/16/2020 | Listing removed | $1,980$1/sqft |
Source: KELLER WILLIAMS REALTY NORTHEAST #4975982 | ||
![[object Object]](https://photos.zillowstatic.com/fp/0b18e21863cfa223da2c0109f147ffc9-p_i.jpg)
