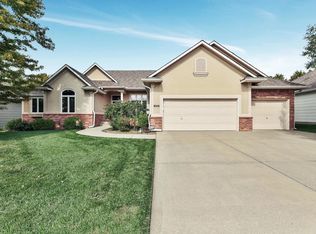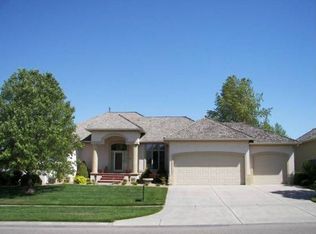Incredible Former Model home on a Fabulous Lake Lot! Great open floor plan in spectacular condition! Six panel entry door with transom window above, two sidelights, tile floor, half wall with arch above and round column at end plus 10' ceilings! Fantastic formal dining with triple windows with elliptical transom window and 10 ft ceilings! Super living room with double windows overlooking lake with transom and ceiling fan! Spectacular kitchen with granite tops, huge eating bar, Custom Cupboards cherry cabinetry with roller trays, lazy susan, appliance garage, gas cooktop and separate oven, Bosch dishwasher, bay window above the undermount sink, walk-in pantry, 10 ft ceiling, can lighting and tile floor! Large breakfast area with open rail stairway and maple floor! Incredible hearth room with large picture windows with transoms overlooking lake & remote controlled shades, built-in TV center & gas fireplace with large shelf above, 10 ft ceiling, maple floor and Atrium doors to deck with transom! Guest half bath with pedestal sink and tile floor! Huge laundry room with cabinetry, sink, window overlooking lake, huge folding table with present wrapping station, tile floor and a large hallway closet/linen! Fantastic master with double coffered ceiling to 11 ft with crown molding, large bay windows overlooking lake, Atrium door to deck and ceiling fan! Luxurious master bath with separate vanities with Corion tops, Jacuzzi tub with real glass block window above, walk-in Corion and glass shower, linen cabinets, built-in bench with storage below, separate toilet room, tile floor and octagon coffered ceiling! Sharp guest bedroom with picture bay windows with elliptical transom, 10 ft ceiling and a large walk-in with sweater rack! Great hall bath with large Corion top vanity, tub with tile shower over and tile floor! Fabulous basement family room with corner gas fireplace with tile and wood face including wood columns and panels to ceiling plus built-in bookcases, huge picture windows, Atrium patio doors, game table area, closet, huge wet bar with raised top, recessed panel wood back & soffit with can lighting, back bar with glass display cabinets, full size frig space, dishwasher and microwave space! Bedroom 3 with full size picture windows, vanity and walk-in closet! Bedroom 4 with viewout windows and walk-in closet! Basement full bath with 4 ft vanity, wet room with tile look tub/shower and tile floor! Raised panel doors throughout home! Sound system! Plywood subfloor! Huge covered deck with stamped concrete patio below with hot tub outlet! Newer exterior paint and mostly all Andersen wood casement windows! Class 4 impact rated composition roof! Large 3 car garage with openers, fully painted and epoxy floor! Fully professionally landscaped yard with sprinkler and well! Fabulous lake views from all windows!
This property is off market, which means it's not currently listed for sale or rent on Zillow. This may be different from what's available on other websites or public sources.


