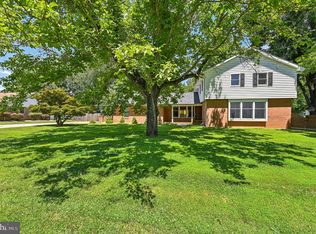THIS RECENTLY RENOVATED RANCHER BOASTS A BRIGHT TOTALLY REDONE EAT-IN KIT W GRANITE & CUSTOM CABINETRY. LR/DR FEATS STUNNING 19-FT VAULTED CEILING, HRDWD FLR + WB FP. 1ST FLR FAM RM W/ WB FP. FINSHED LL W/ LARGE REC RM, OFFICE & FULL BATH. REAR PATIO, SPORT PAD & PLAYSET. LOT BACKS TO TREES & SITS ON A PRIVATE CUL DE SAC. OWNERS WILL ENTERTAIN ALL OFFERS PRIOR TO AUCTION BY ALEX COOPER 7/14 @ 11AM
This property is off market, which means it's not currently listed for sale or rent on Zillow. This may be different from what's available on other websites or public sources.
