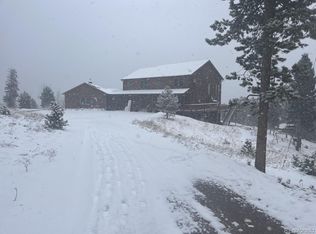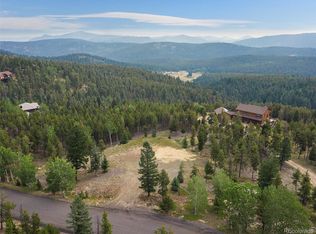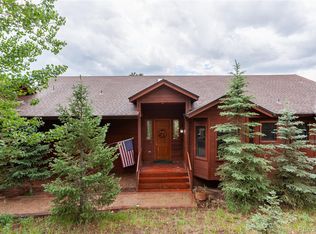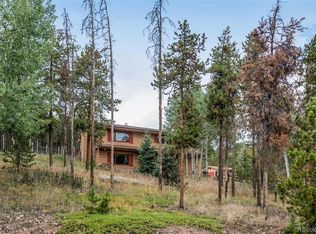Welcome to your custom mountain living oasis! This home offers exceptional indoor and outdoor living spaces. Gaze through a mature aspen grove to enjoy the expansive views from the main floor living area which opens out onto the fully equipped outdoor kitchen and living area. Custom woodwork adorns this very well-maintained 4 bedroom, 4 bath open floor concept home. The totally upgraded chef's kitchen along with the huge fully built-in pantry is perfect for prepping any meal. Fully updated spa-style bathrooms give the Master and Guest suites a true retreat feeling, while the radiant floor heat throughout keeps you warm and cozy. Three amazing separate outdoor living spaces include a custom outdoor kitchen with an adjoining living area, a large firepit gathering space including a relaxing waterfall, plus a huge lower level patio. Enjoy 8 spacious acres providing complete privacy and grand views while being on a paved, county maintained road. Enjoy your new home with this move-in ready retreat!
This property is off market, which means it's not currently listed for sale or rent on Zillow. This may be different from what's available on other websites or public sources.



