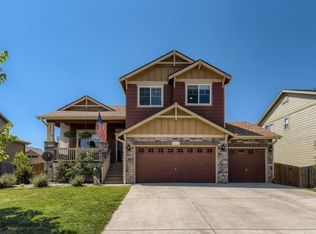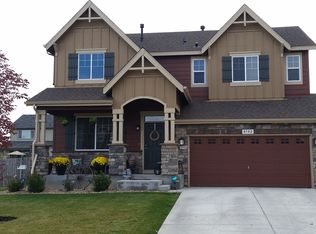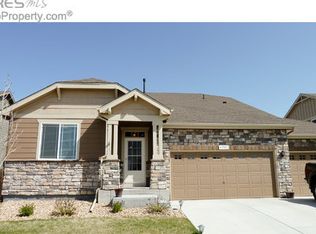Country living that is city close. This beautiful home is located in Raspberry Hill and affords easy access to Denver, Boulder and Ft Collins. Built in 2012, this five bedroom home features gleaming hardwood floors, tile flooring in the master bath, custom lighting above the 42 inch kitchen cabinets, stainless steel appliances, a double sided fireplace from the family room to the dining area, a 2 year old water heater, a huge covered patio, a covered front porch, a fenced back yard and three car garage with lots of additional storage. The conforming fifth bedroom, located on the main floor, and the unfinished basement allow plenty of room to grow. Don't miss out on this opportunity!
This property is off market, which means it's not currently listed for sale or rent on Zillow. This may be different from what's available on other websites or public sources.


