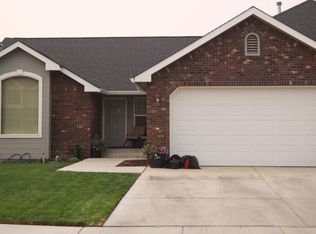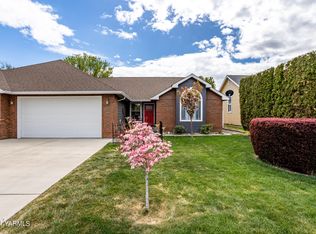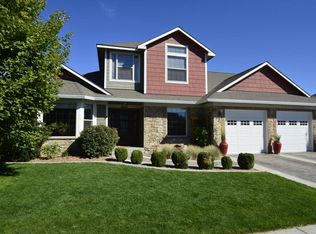Sold for $365,000
$365,000
8510 Midvale Rd, Yakima, WA 98908
3beds
1,428sqft
Residential/Site Built, Single Family Residence
Built in 2004
5,227.2 Square Feet Lot
$388,100 Zestimate®
$256/sqft
$2,105 Estimated rent
Home value
$388,100
$349,000 - $431,000
$2,105/mo
Zestimate® history
Loading...
Owner options
Explore your selling options
What's special
Experience a low maintenance lifestyle in this pristine zero lot line home with 3 bedrooms, 2 bathrooms, and 1,428 sqft of living space. Upon entering, the open concept living room and kitchen greet you with grand vaulted ceilings. The notably sizable living room features a large picture window with plenty of natural light, and a gas fireplace as the focal point of the space, providing warmth and ambience on colder days. As you step into the kitchen, a large island with a built-in Jenn-air range and an eating bar make hosting easy. Oak cabinets, black appliances, and a large pantry are a few features to love. The kitchen features custom toe kick lighting which enhances the space with a luxury feel, also practical for low lighting in the evenings or serving as a night light. The formal dining space and entryway feature new chandeliers with Edison bulbs for an industrial feel. Located in the entryway are the double doors to the third bedroom which could also be used as a den or office. The luxurious guest bedroom brings the wow factor with moody colors and a unique design. As you enter the spacious primary bedroom, you'll find a large closet and full bathroom that is private from the hosting areas of the home. A laundry room at the end of the hall leads you to the two-car garage that has storage space on three walls. The elaborately maintained yard exhibits pride of ownership and will make any new owner's job an easy takeover. Recent updates include exterior paint, the updated guest bedroom finishes, light fixtures, and the flagstone patio in the backyard. This home lies within a quiet neighborhood that is an easy commute to any place in town, and only a couple of minutes away from schools, shopping, and more! Schedule a tour today!
Zillow last checked: 8 hours ago
Listing updated: August 30, 2024 at 05:37pm
Listed by:
Jordan Hemp 509-731-7747,
Keller Williams Yakima Valley
Bought with:
Kate Soldano
Keller Williams Yakima Valley
Source: YARMLS,MLS#: 24-1430
Facts & features
Interior
Bedrooms & bathrooms
- Bedrooms: 3
- Bathrooms: 2
- Full bathrooms: 2
Primary bedroom
- Features: Full Bath
Dining room
- Features: Bar, Formal
Kitchen
- Features: Kitchen Island, Pantry
Heating
- Forced Air, Natural Gas
Cooling
- Central Air
Appliances
- Included: Dishwasher, Disposal, Range, Refrigerator
Features
- Flooring: Carpet, Tile
- Basement: None
- Number of fireplaces: 1
- Fireplace features: Gas, One
- Common walls with other units/homes: 1 Common Wall
Interior area
- Total structure area: 1,428
- Total interior livable area: 1,428 sqft
Property
Parking
- Total spaces: 2
- Parking features: Attached
- Attached garage spaces: 2
Features
- Levels: One
- Stories: 1
- Patio & porch: Deck/Patio
- Fencing: Back Yard
- Frontage length: 50.00
Lot
- Size: 5,227 sqft
- Dimensions: 100.00 x 100.00
- Features: Curbs/Gutters, Level, Sprinkler Full, 0 - .25 Acres
Details
- Parcel number: 18133013429
- Zoning: R1
- Zoning description: Single Fam Res
Construction
Type & style
- Home type: SingleFamily
- Property subtype: Residential/Site Built, Single Family Residence
- Attached to another structure: Yes
Materials
- Brick
- Foundation: Concrete Perimeter
- Roof: Composition
Condition
- Year built: 2004
Utilities & green energy
- Water: Public
- Utilities for property: Sewer Connected
Community & neighborhood
Security
- Security features: Security System
Location
- Region: Yakima
Other
Other facts
- Listing terms: Cash,Conventional,FHA,VA Loan
Price history
| Date | Event | Price |
|---|---|---|
| 8/9/2024 | Sold | $365,000-2.1%$256/sqft |
Source: | ||
| 7/28/2024 | Pending sale | $373,000$261/sqft |
Source: | ||
| 7/19/2024 | Price change | $373,000-1.8%$261/sqft |
Source: | ||
| 6/26/2024 | Listed for sale | $380,000+63.8%$266/sqft |
Source: | ||
| 5/31/2018 | Sold | $232,000-0.9%$162/sqft |
Source: | ||
Public tax history
| Year | Property taxes | Tax assessment |
|---|---|---|
| 2024 | $2,818 +1.2% | $317,100 +18.2% |
| 2023 | $2,784 +6.7% | $268,300 +5.7% |
| 2022 | $2,608 -6.2% | $253,900 +18.2% |
Find assessor info on the county website
Neighborhood: West Valley
Nearby schools
GreatSchools rating
- 7/10Cottonwood Elementary SchoolGrades: K-5Distance: 0.5 mi
- 6/10West Valley Jr High SchoolGrades: 6-8Distance: 1 mi
- 6/10West Valley High SchoolGrades: 9-12Distance: 1.4 mi
Get pre-qualified for a loan
At Zillow Home Loans, we can pre-qualify you in as little as 5 minutes with no impact to your credit score.An equal housing lender. NMLS #10287.
Sell for more on Zillow
Get a Zillow Showcase℠ listing at no additional cost and you could sell for .
$388,100
2% more+$7,762
With Zillow Showcase(estimated)$395,862


