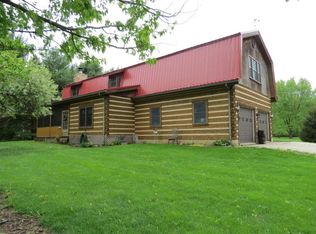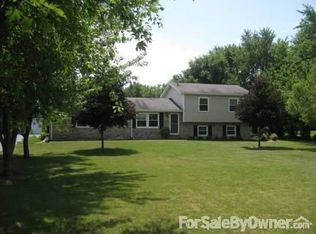Closed
$500,000
8510 Gurler Rd, Dekalb, IL 60115
5beds
2,626sqft
Single Family Residence
Built in 1979
3.83 Acres Lot
$515,100 Zestimate®
$190/sqft
$2,608 Estimated rent
Home value
$515,100
$474,000 - $556,000
$2,608/mo
Zestimate® history
Loading...
Owner options
Explore your selling options
What's special
Located just outside of town you'll find this PEACEFUL RETREAT situated on 3.83 Acres! You'll be impressed by the inviting Great Room with a stunning fireplace that soars to a cathedral ceiling and views of nothing but nature in the back yard. So many rooms feature the grand scenery of this exceptional home. You'll want to sit and soak up the natural light in the beautiful sunroom with vaulted ceiling and palladian window or cook in the kitchen while enjoying the blue sky, framed by an elongated window above the counter top. GORGEOUS updated kitchen with flat-panel white cabinets, granite countertops, center island, stainless steel appliances, and breakfast nook are sure to take your breath away. Just off the Great Room is a newly added Guest Suite above the garage, complete with stylish full bath and plenty of room and privacy for extended stays or an in-law arrangement. Convenient first floor laundry provides a newer washer & dryer, full, updated bath and main floor bedroom that keeps this home flexible for all your needs. Additionally, there's a formal living room that could be utilized as a formal dining room or it's current use as an office. Upstairs offers a Primary Suite with huge walk-in closet, complete with organizers and a primary bath with an add'l closet. Guest bath is shared by 2 more comfortable bedrooms with ample closet space. FINISHED BASEMENT provides extra entertaining space with rec room & pool table, expansive Family Room, storage, access to the garage, and even a tornado shelter! This is a LOVELY, well-maintained home, both inside and out, with an impeccable garage floor & driveway. Low maintenance composite deck is just the place to relax outside while appreciating the serenity created by the mature trees that outline the privacy of this fabulous 3.83 acre lot! CONVENIENT location with easy I-88 access. SO MUCH TO OFFER!!
Zillow last checked: 8 hours ago
Listing updated: April 23, 2024 at 11:16am
Listing courtesy of:
Jayne Menne 815-739-2499,
Willow Real Estate, Inc
Bought with:
Jennifer Mosca
Complete RBI, LLC
Source: MRED as distributed by MLS GRID,MLS#: 11904972
Facts & features
Interior
Bedrooms & bathrooms
- Bedrooms: 5
- Bathrooms: 4
- Full bathrooms: 4
Primary bedroom
- Features: Flooring (Carpet), Bathroom (Full)
- Level: Second
- Area: 182 Square Feet
- Dimensions: 14X13
Bedroom 2
- Features: Flooring (Wood Laminate)
- Level: Second
- Area: 250 Square Feet
- Dimensions: 25X10
Bedroom 3
- Features: Flooring (Carpet)
- Level: Second
- Area: 140 Square Feet
- Dimensions: 14X10
Bedroom 4
- Features: Flooring (Carpet)
- Level: Second
- Area: 88 Square Feet
- Dimensions: 11X8
Bedroom 5
- Features: Flooring (Carpet)
- Level: Main
- Area: 110 Square Feet
- Dimensions: 11X10
Dining room
- Features: Flooring (Ceramic Tile)
- Level: Main
- Area: 121 Square Feet
- Dimensions: 11X11
Family room
- Features: Flooring (Carpet)
- Level: Basement
- Area: 364 Square Feet
- Dimensions: 26X14
Great room
- Features: Flooring (Ceramic Tile)
- Level: Main
- Area: 300 Square Feet
- Dimensions: 20X15
Other
- Features: Flooring (Ceramic Tile)
- Level: Main
- Area: 210 Square Feet
- Dimensions: 15X14
Kitchen
- Features: Kitchen (Eating Area-Breakfast Bar, Eating Area-Table Space, Island, Granite Counters, SolidSurfaceCounter, Updated Kitchen), Flooring (Ceramic Tile)
- Level: Main
- Area: 165 Square Feet
- Dimensions: 15X11
Laundry
- Features: Flooring (Ceramic Tile)
- Level: Main
- Area: 40 Square Feet
- Dimensions: 8X5
Living room
- Features: Flooring (Wood Laminate)
- Level: Main
- Area: 240 Square Feet
- Dimensions: 16X15
Other
- Level: Basement
- Area: 90 Square Feet
- Dimensions: 18X5
Recreation room
- Features: Flooring (Carpet)
- Level: Basement
- Area: 448 Square Feet
- Dimensions: 32X14
Storage
- Level: Basement
- Area: 280 Square Feet
- Dimensions: 20X14
Walk in closet
- Level: Second
- Area: 80 Square Feet
- Dimensions: 10X8
Heating
- Electric
Cooling
- Central Air
Appliances
- Included: Range, Microwave, Dishwasher, Refrigerator, Washer, Dryer, Disposal, Stainless Steel Appliance(s), Water Softener Owned
- Laundry: Main Level, Sink
Features
- Cathedral Ceiling(s), Dry Bar, 1st Floor Bedroom, 1st Floor Full Bath, Walk-In Closet(s), Granite Counters, Separate Dining Room
- Flooring: Laminate
- Basement: Finished,Rec/Family Area,Storage Space,Walk-Up Access,Full
- Number of fireplaces: 1
- Fireplace features: Wood Burning, Great Room
Interior area
- Total structure area: 3,438
- Total interior livable area: 2,626 sqft
- Finished area below ground: 812
Property
Parking
- Total spaces: 2
- Parking features: Asphalt, Garage Door Opener, On Site, Garage Owned, Attached, Garage
- Attached garage spaces: 2
- Has uncovered spaces: Yes
Accessibility
- Accessibility features: No Disability Access
Features
- Stories: 2
- Patio & porch: Deck
Lot
- Size: 3.83 Acres
- Dimensions: 268.82 X 620
- Features: Mature Trees, Backs to Trees/Woods
Details
- Parcel number: 1104201003
- Special conditions: None
- Other equipment: Water-Softener Owned, Ceiling Fan(s), Sump Pump
Construction
Type & style
- Home type: SingleFamily
- Property subtype: Single Family Residence
Materials
- Brick
Condition
- New construction: No
- Year built: 1979
Utilities & green energy
- Sewer: Septic Tank
- Water: Well
Community & neighborhood
Security
- Security features: Carbon Monoxide Detector(s)
Community
- Community features: Street Paved
Location
- Region: Dekalb
Other
Other facts
- Listing terms: FHA
- Ownership: Fee Simple
Price history
| Date | Event | Price |
|---|---|---|
| 4/23/2024 | Sold | $500,000$190/sqft |
Source: | ||
| 3/8/2024 | Contingent | $500,000$190/sqft |
Source: | ||
| 10/11/2023 | Listed for sale | $500,000$190/sqft |
Source: | ||
Public tax history
| Year | Property taxes | Tax assessment |
|---|---|---|
| 2024 | $7,199 -6.3% | $106,815 +9.3% |
| 2023 | $7,686 -8% | $97,682 +1.4% |
| 2022 | $8,358 -4.1% | $96,304 +6.8% |
Find assessor info on the county website
Neighborhood: 60115
Nearby schools
GreatSchools rating
- 1/10Lincoln Elementary SchoolGrades: K-5Distance: 2.2 mi
- 3/10Huntley Middle SchoolGrades: 6-8Distance: 2 mi
- 3/10De Kalb High SchoolGrades: 9-12Distance: 4.5 mi
Schools provided by the listing agent
- District: 428
Source: MRED as distributed by MLS GRID. This data may not be complete. We recommend contacting the local school district to confirm school assignments for this home.
Get pre-qualified for a loan
At Zillow Home Loans, we can pre-qualify you in as little as 5 minutes with no impact to your credit score.An equal housing lender. NMLS #10287.

