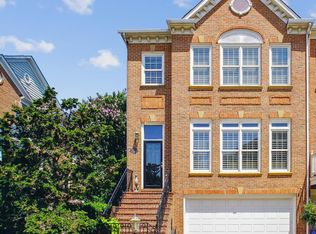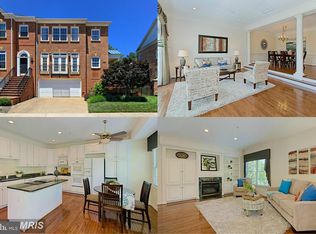Luxury 4 Bedroom, 3.5 Baths Townhouse Luxurious 3 level townhouse in the prestigious subdivision of Brentwood in Tysons Corner A couple of blocks from Greensboro metro station (short walk) Excellent School Zone: Westbriar Elementary, Kilmer Middle and George C. Marshall High School Spacious model home end-unit Gorgeous hardwood floors throughout the house on all three floors Two car garage with built-in cabinet for storage. Two extra parking spots. Large master bedroom on top floor with vaulted ceiling, ceiling fan, and ensuite bathroom with soaking tub and shower Master bedroom has a large walk-in closet with built-in organizer shelves Two other bedrooms on top floor with their full bath Laundry facility on top floor convenient to bedrooms Impressive gourmet kitchen with center island and lots of storage and display space and fireplace Newly installed stainless steel refrigerator and dishwasher Lower level fully finished with walk-out French doors, hardwood floors and tastefully designed minibar and refrigerator for entertainment Fourth bedroom on lower level with full bath Ample closets throughout the townhouse for convenient storage. Extra-large private enclosed backyard for grilling and outdoor socializing Great private neighborhood in best part of Tysons Corner Looking for one year lease Contact owner for private showing by replying to this ad Move in date is negotiable lease duration is minimum 1 year Tenant needs to report an issue as soon as it happens and land lord will address within 12 hours Details can be discussed if there is interest This is a residential neighborhood - No late night loud parties allowed Expectation is that the house will be maintained and kept in pristine condition
This property is off market, which means it's not currently listed for sale or rent on Zillow. This may be different from what's available on other websites or public sources.

