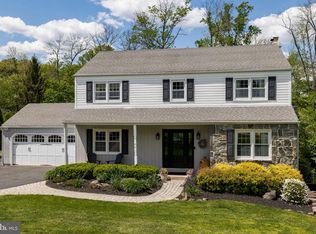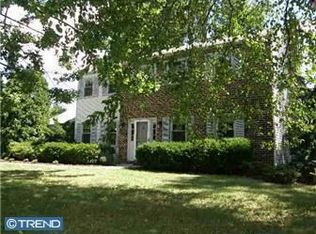This lovely West Goshen single home gem shows pride of ownership through and through. It's brick front and lovely side garage has super curb appeal. The first floor has a formal living room and dining room, kitchen, family room with lovely brick fireplace wall, laundry area, a powder room and a Surprise Sunroom with windows all around. It exits to a huge trex deck and steps to a glorious back yard. In the kitchen are "newer appliances including gas cooking and a newer fridge and dishwasher. The powder room and laundry area finish the first floor. There are hardwood floors and "carpet" in the formal living and dining room and note the beautiful wood crown molding, chair rail in the dining room and wainescoating in the foyer. The leaded glass front door adds character and beauty and the chrystal light fixtures are oh so sparkly. Just about every room in the house has a ceiling fan and many of the lights have dimmer switches. There is outdoor lighting too for those evening back yard parties There is a two car attached garage, it even has a deep sink for those house projects that require outdoor washing like painting, flower potting or even a car wash. Note that the driveway has even been widened for extra cars for guests. In the lower level there is wet bar sink and powder room perfect for entertaining or to use as a play room. In the unfinished area is work bench. There is even an exit to the outdoors perfect access to the great big back yard. In the yard is a shed and great landscaped area. On the 2nd floor there are 4 bedrooms and a hall bath, a walk in closet in the master bedroom and a master bath and the bathrooms have been updated. You'll be impressed with the features that have been added, maintained and enhanced through the years. There is a newer roof, newer heater and air conditioner and newer windows and there is a list you'll appreciate, be sure to check it in the Seller Disclosure. Inclusions: Washer, dryer, refrigerator
This property is off market, which means it's not currently listed for sale or rent on Zillow. This may be different from what's available on other websites or public sources.

