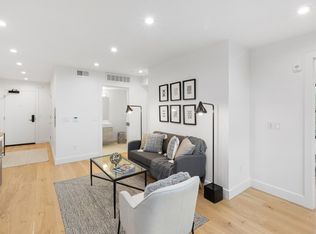Epic Penthouse Loft w/ 20 ft ceilings. (3) large BRs, (2) large baths. Front & Side entrance and elevator only accessible with badge-only FOB or direct intercom to building, gated garage w/ remote, and open-air stairwells. Open hallways, Walk out the front door of this unit to fresh open air. w/ large office in loft space - Perfect work from home environment. Huge loft, invite an army of friends over, throw parties, go wild. Unfurnished.
Very Safe and Secure building, badge/FOB/garage key access only.
Completely renovated - chef's kitchen, new stainless steel appliances, new hardwood floors throughout, in-unit large-capacity washer & dryer, dishwasher, private balcony, serene community courtyard, top penthouse floor, young professional residents in building. 1 car garaged parking available inside building. Well potty trained pets will be considered. Owner is young, flexible, accommodating, quick to fix anything, and lives far away to never bother you. Feel free to reach out to schedule an in-person visit/tour. Can email you videos of the loft. Please feel free to reach out.
UPDATE: Available AUG 1st, possibly sooner.
Tour availability: call landlord to schedule tour
Must speak with owner before a tour can be scheduled. Please message for more details and contact info. call/text me.
12 month lease preferred. Flexible lease terms, accommodating landlord. Potty-trained Pets may be discussed with additional security deposit. No tobacco smoking indoors please (tobacco smoking allowed on private balcony)
Assigned parking space within building available.
Apartment for rent
Accepts Zillow applications
$6,400/mo
851 Van Ness Ave UNIT 407, San Francisco, CA 94109
3beds
1,250sqft
Price may not include required fees and charges.
Apartment
Available Fri Aug 1 2025
Cats, dogs OK
-- A/C
In unit laundry
Attached garage parking
Fireplace
What's special
Private balconySerene community courtyardOpen-air stairwellsNew stainless steel appliancesLarge bathsLarge brs
- 14 days
- on Zillow |
- -- |
- -- |
Travel times
Facts & features
Interior
Bedrooms & bathrooms
- Bedrooms: 3
- Bathrooms: 2
- Full bathrooms: 2
Heating
- Fireplace
Appliances
- Included: Dryer, Washer
- Laundry: In Unit
Features
- Flooring: Hardwood
- Has fireplace: Yes
Interior area
- Total interior livable area: 1,250 sqft
Property
Parking
- Parking features: Attached, Off Street
- Has attached garage: Yes
- Details: Contact manager
Accessibility
- Accessibility features: Disabled access
Features
- Exterior features: 22ft ceilings, Loft/Office space
Details
- Parcel number: 0738078
Construction
Type & style
- Home type: Apartment
- Property subtype: Apartment
Building
Management
- Pets allowed: Yes
Community & HOA
Location
- Region: San Francisco
Financial & listing details
- Lease term: 1 Year
Price history
| Date | Event | Price |
|---|---|---|
| 6/7/2025 | Price change | $6,400+16.4%$5/sqft |
Source: Zillow Rentals | ||
| 6/4/2025 | Listed for rent | $5,500$4/sqft |
Source: Zillow Rentals | ||
| 5/25/2024 | Listing removed | -- |
Source: Zillow Rentals | ||
| 5/3/2024 | Listed for rent | $5,500-2.7%$4/sqft |
Source: Zillow Rentals | ||
| 6/23/2022 | Listing removed | -- |
Source: Zillow Rental Manager | ||
![[object Object]](https://photos.zillowstatic.com/fp/7b3e688924c12035fe5fe2fd6e30d571-p_i.jpg)
