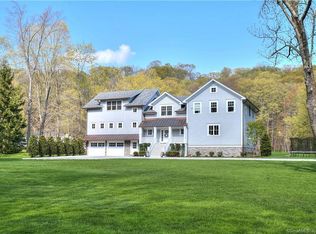Set down a private drive with a cul-de-sac feel, this lovely home has a casual yet sophisticated elegance. Beautifully renovated & expanded, it has the design elements of an open floor plan with a traditional feel offering a stunning new kitchen, first & second floor family rooms each with stone fireplace, library w/fireplace, 1st floor en-suite bedroom for guest, in-law or au-pair. Large formal rooms that flow to the outdoors, great for entertaining. Expansive master suite with dressing area along with 3 additional bedrooms complete the second floor. Separate structure has 3+car garage with loft. Lush flat 3.5 acre property with terrace and stone walls set along the Silvermine River. Room for pool and tennis and garden. A wonderful lifestyle home with great interior and exterior entertaining spaces. Easy to social-distance. New septic, new well pump and updates too numerous to mention. 5 minutes to town and St Luke's. A one of a kind forever home!
This property is off market, which means it's not currently listed for sale or rent on Zillow. This may be different from what's available on other websites or public sources.
