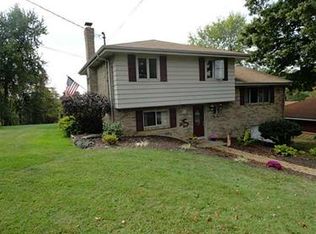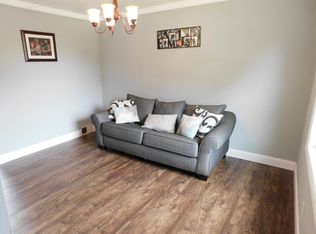Sold for $155,000
$155,000
851 Simpson Howell Rd, Elizabeth, PA 15037
3beds
1,680sqft
Farm, Single Family Residence
Built in 1880
6.57 Acres Lot
$227,100 Zestimate®
$92/sqft
$1,430 Estimated rent
Home value
$227,100
$200,000 - $259,000
$1,430/mo
Zestimate® history
Loading...
Owner options
Explore your selling options
What's special
What an opportunity to own a piece of Elizabeth Township history on 6.5 acres!! This farmhouse built in 1880 retains a lot of it's old world charm. The main floor has a HUGE kitchen, dedicated dining room with built in china cupboard, a spacious living room, front entry with an ample closet for your coats and shoes, and a half bath. When walking up the historic stairwell, you will find a 3 piece bathroom with 3 more bedrooms and a bonus room off the master bedroom that could be a nursery, walk in closet or dressing area. There are so many options with this flexible floor plan! The basement is old style but is wonderful for storage. The roomy front porch looks so cute decorated for every season. Room to park at least 6 cars in your off street parking driveway. Your side porch off the kitchen is very large and private. Great for entertaining or sipping your coffee while making friends with the wildlife that comes out of the woods out back. Beautifully cleared side yard for playtime.
Zillow last checked: 8 hours ago
Listing updated: February 11, 2024 at 10:29pm
Listed by:
Devie Rollison 724-941-1427,
REALTY ONE GROUP GOLD STANDARD
Bought with:
Stephanie Fretz, RS347502
JEFFREY COSTA SELECT REALTY LLC
Source: WPMLS,MLS#: 1633936 Originating MLS: West Penn Multi-List
Originating MLS: West Penn Multi-List
Facts & features
Interior
Bedrooms & bathrooms
- Bedrooms: 3
- Bathrooms: 2
- Full bathrooms: 1
- 1/2 bathrooms: 1
Primary bedroom
- Level: Upper
- Dimensions: 13x13
Bedroom 2
- Level: Upper
- Dimensions: 13x13
Bedroom 3
- Level: Upper
- Dimensions: 9x6
Bonus room
- Level: Upper
- Dimensions: 9x15
Dining room
- Level: Main
- Dimensions: 14x13
Entry foyer
- Level: Main
- Dimensions: 6x8
Kitchen
- Level: Main
- Dimensions: 19x20
Laundry
- Level: Lower
Living room
- Level: Main
- Dimensions: 14x13
Heating
- Forced Air, Oil
Features
- Flooring: Carpet, Laminate, Vinyl
- Basement: Full
Interior area
- Total structure area: 1,680
- Total interior livable area: 1,680 sqft
Property
Parking
- Total spaces: 6
- Parking features: Off Street
Features
- Levels: Two
- Stories: 2
Lot
- Size: 6.57 Acres
- Dimensions: 343 x 689 x 393 x 493
Details
- Parcel number: 1416S00285000000
Construction
Type & style
- Home type: SingleFamily
- Architectural style: Farmhouse,Two Story
- Property subtype: Farm, Single Family Residence
Materials
- Frame
- Roof: Asphalt
Condition
- Resale
- Year built: 1880
Utilities & green energy
- Sewer: Septic Tank
- Water: Public
Community & neighborhood
Location
- Region: Elizabeth
Price history
| Date | Event | Price |
|---|---|---|
| 2/8/2024 | Sold | $155,000-6.1%$92/sqft |
Source: | ||
| 1/7/2024 | Contingent | $165,000$98/sqft |
Source: | ||
| 1/3/2024 | Listed for sale | $165,000$98/sqft |
Source: | ||
| 12/3/2023 | Contingent | $165,000$98/sqft |
Source: | ||
| 11/29/2023 | Listed for sale | $165,000$98/sqft |
Source: | ||
Public tax history
| Year | Property taxes | Tax assessment |
|---|---|---|
| 2025 | $3,004 +4.7% | $80,800 |
| 2024 | $2,869 +865.8% | $80,800 +28.7% |
| 2023 | $297 | $62,800 |
Find assessor info on the county website
Neighborhood: 15037
Nearby schools
GreatSchools rating
- 7/10Central El SchoolGrades: K-5Distance: 1.7 mi
- 5/10Elizabeth Forward Middle SchoolGrades: 6-8Distance: 1.7 mi
- 6/10Elizabeth Forward Senior High SchoolGrades: 9-12Distance: 1.2 mi
Schools provided by the listing agent
- District: Elizabeth Forward
Source: WPMLS. This data may not be complete. We recommend contacting the local school district to confirm school assignments for this home.
Get pre-qualified for a loan
At Zillow Home Loans, we can pre-qualify you in as little as 5 minutes with no impact to your credit score.An equal housing lender. NMLS #10287.

