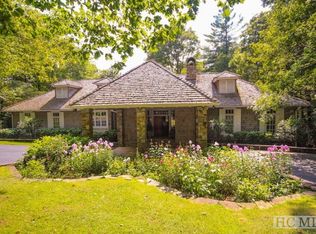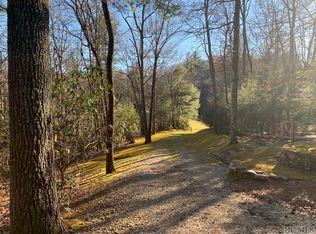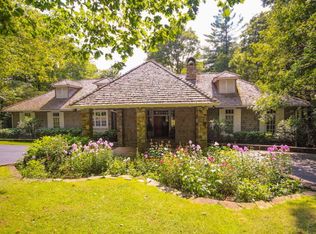This Tudor style home is perfect for families and friends to gather, relax and enjoy in this very private setting on almost 6 acres. Abundantly large rooms are highlighted with warm wood tones throughout. The great room is anchored by a floor-to-ceiling stacked stone fireplace and designed to showcase a beautiful antique bar and credenza. The gourmet kitchen is appointed with granite countertops, professional grade dash double oven, and two oversized built-in Sub-Zero refrigerators with freezers - it's a chef's delight. While in close proximity to the large formal dining room it is centrally located to the living room and family room. Master suite features a private study and a room sized walk-in closet. Storage for 4 cars includes a 2-car garage with workshop and an attached 2-car carport. The home is beautifully surrounded by native plantings, as it was carefully placed in its environment in order to maintain the secluded and natural surroundings adjoining thousands of acres of private national forest.
This property is off market, which means it's not currently listed for sale or rent on Zillow. This may be different from what's available on other websites or public sources.


