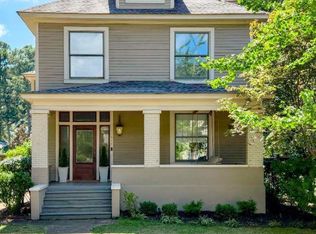Sold for $336,000
$336,000
851 Sherman St SE, Decatur, AL 35601
5beds
2,548sqft
Single Family Residence
Built in 1939
10,850 Square Feet Lot
$355,600 Zestimate®
$132/sqft
$2,119 Estimated rent
Home value
$355,600
$338,000 - $377,000
$2,119/mo
Zestimate® history
Loading...
Owner options
Explore your selling options
What's special
Lovely historic home with tons of charm and personality. This Victorian home is located on a large corner lot in the Albany Heritage District and was completely renovated in 2013. The kitchen features a gas cooktop, double ovens, 2 dishwasher drawers, a warming drawer, and butcher block counters. The first-floor master has a large tiled shower and a walk-in closet. The second bedroom or office space is also located on the first floor. This home has hardwood floors throughout, three additional bedrooms on the second floor, and a large upstairs bath. You can enjoy the swing on the wrap-around porch or take a short stroll to Delano Park. Detached garage and storage shed. New HVAC 2020.
Zillow last checked: 8 hours ago
Listing updated: October 21, 2023 at 02:44am
Listed by:
Jennifer Douglass,
Re/Max Unlimited
Bought with:
Christina Tidwell, 98972
Capstone Realty
Source: ValleyMLS,MLS#: 21842542
Facts & features
Interior
Bedrooms & bathrooms
- Bedrooms: 5
- Bathrooms: 3
- Full bathrooms: 2
- 3/4 bathrooms: 1
Primary bedroom
- Features: 10’ + Ceiling, Ceiling Fan(s), Crown Molding, Wood Floor, Walk in Closet 2
- Level: First
- Area: 143
- Dimensions: 13 x 11
Bedroom
- Features: Wood Floor
- Level: Second
- Area: 121
- Dimensions: 11 x 11
Bedroom 2
- Features: 10’ + Ceiling, Wood Floor
- Level: First
- Area: 168
- Dimensions: 12 x 14
Bedroom 3
- Features: Wood Floor
- Level: Second
- Area: 210
- Dimensions: 14 x 15
Bedroom 4
- Features: Wood Floor
- Level: Second
- Area: 168
- Dimensions: 14 x 12
Dining room
- Features: Crown Molding, Wood Floor
- Level: First
- Area: 165
- Dimensions: 11 x 15
Kitchen
- Features: 10’ + Ceiling, Crown Molding, Kitchen Island, Wood Floor
- Level: First
- Area: 210
- Dimensions: 14 x 15
Living room
- Features: 10’ + Ceiling, Fireplace, Wood Floor
- Level: First
- Area: 225
- Dimensions: 15 x 15
Heating
- Central 2, Natural Gas
Cooling
- Central 2
Appliances
- Included: Dishwasher Drawer, Double Oven, Gas Cooktop, Warming Drawer, Microwave Drawer, Refrigerator, Tankless Water Heater
Features
- Basement: Crawl Space
- Has fireplace: No
- Fireplace features: None
Interior area
- Total interior livable area: 2,548 sqft
Property
Features
- Levels: Two
- Stories: 2
Lot
- Size: 10,850 sqft
- Dimensions: 77.5 x 140
Details
- Parcel number: 03 04 20 2 018 001.000
Construction
Type & style
- Home type: SingleFamily
- Architectural style: Victorian
- Property subtype: Single Family Residence
Condition
- New construction: No
- Year built: 1939
Utilities & green energy
- Sewer: Public Sewer
- Water: Public
Community & neighborhood
Location
- Region: Decatur
- Subdivision: Metes And Bounds
Other
Other facts
- Listing agreement: Agency
Price history
| Date | Event | Price |
|---|---|---|
| 10/20/2023 | Sold | $336,000-2%$132/sqft |
Source: | ||
| 9/20/2023 | Contingent | $343,000$135/sqft |
Source: | ||
| 9/1/2023 | Listed for sale | $343,000+15.5%$135/sqft |
Source: | ||
| 12/30/2019 | Sold | $297,000+0.7%$117/sqft |
Source: | ||
| 11/11/2019 | Listed for sale | $295,000+15.7%$116/sqft |
Source: ERA Ben Porter Real Estate #1131697 Report a problem | ||
Public tax history
| Year | Property taxes | Tax assessment |
|---|---|---|
| 2024 | $934 +13.1% | $24,620 +12.7% |
| 2023 | $826 | $21,840 |
| 2022 | $826 +14.8% | $21,840 +14.3% |
Find assessor info on the county website
Neighborhood: 35601
Nearby schools
GreatSchools rating
- 4/10Banks-Caddell Elementary SchoolGrades: PK-5Distance: 0.5 mi
- 4/10Decatur Middle SchoolGrades: 6-8Distance: 0.4 mi
- 5/10Decatur High SchoolGrades: 9-12Distance: 0.5 mi
Schools provided by the listing agent
- Elementary: Banks-Caddell
- Middle: Decatur Middle School
- High: Decatur High
Source: ValleyMLS. This data may not be complete. We recommend contacting the local school district to confirm school assignments for this home.
Get pre-qualified for a loan
At Zillow Home Loans, we can pre-qualify you in as little as 5 minutes with no impact to your credit score.An equal housing lender. NMLS #10287.
Sell with ease on Zillow
Get a Zillow Showcase℠ listing at no additional cost and you could sell for —faster.
$355,600
2% more+$7,112
With Zillow Showcase(estimated)$362,712
