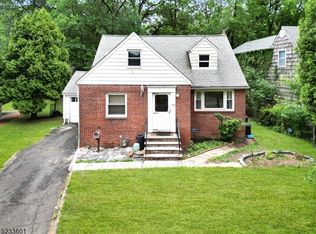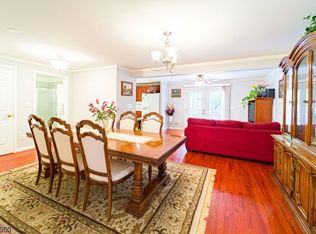Welcome to this spacious and versatile Cape-Cod style home, offering comfort, character and room to grow. Featuring 3 floors of living this home is a commuters dream with the NJ Transit bus stop and train station within one mile. Fully fenced in backyard with a beautiful deck and patio on a corner lot in most desired part of town. 3 bedroom 1.5 bath, large partially finished basement, one car detached garage and 3 car driveway. The first floor boasts two bedrooms, a full bathroom a sun-filled family room, a bright kitchen, dining room and entry way. The second floor is an open concept primary suite with a half bath, creating a serene, private getaway with plenty of space for a sitting area, nursery or home office. The basement offers endless storage for tools as well as a laundry room and a great hangout space.
This property is off market, which means it's not currently listed for sale or rent on Zillow. This may be different from what's available on other websites or public sources.

