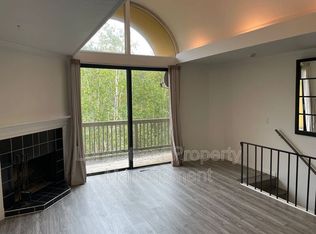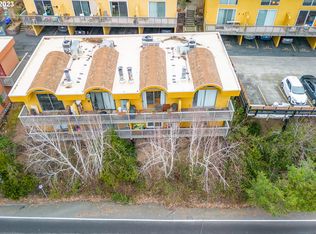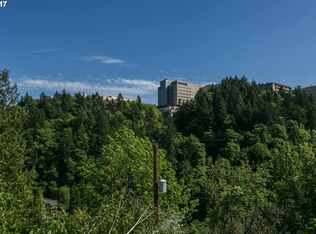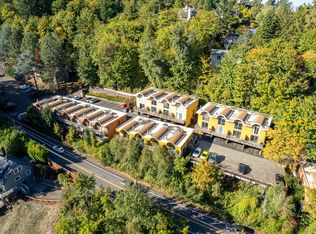Nice end-unit, two level condo with wood-burning fireplace, & two exterior decks. Over-sized master bedroom with separate dressing area, & separate utility room with washer & dryer. Forced air heat and central air conditioning. Located just minutes from downtown. A nice condo in a great location! (Parking spot #6)
This property is off market, which means it's not currently listed for sale or rent on Zillow. This may be different from what's available on other websites or public sources.



