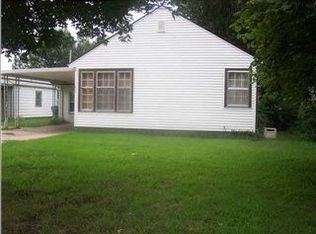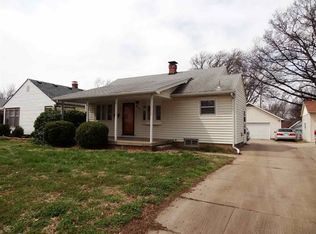Fall in love with this fully-updated and bright 1940's charmer! It's more than meets the eye with than 1600+ square feet of living space! The highlights: completely updated kitchen with brand new, never used, stainless steel appliances (gas stove!), fully restored original double-hung windows (so much light!), original hardwood floors in the living room and bedrooms, updated bathrooms (upstairs and down) with tiled tub/showers, a third non-conforming bedroom in the basement with a modern farm door, a versatile bonus mud/laundry room and a super clean garage and useful carport!
This property is off market, which means it's not currently listed for sale or rent on Zillow. This may be different from what's available on other websites or public sources.


