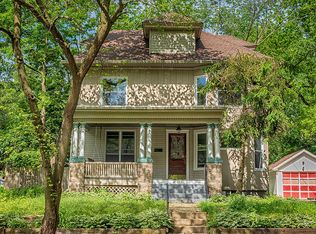Sold for $290,000 on 04/23/25
$290,000
851 S Lincoln Ave, Springfield, IL 62704
4beds
2,694sqft
Single Family Residence, Residential
Built in 1905
-- sqft lot
$299,900 Zestimate®
$108/sqft
$1,469 Estimated rent
Home value
$299,900
$282,000 - $318,000
$1,469/mo
Zestimate® history
Loading...
Owner options
Explore your selling options
What's special
Coming Soon - Showings start 4/4/25. Welcome to the historic charm of this four-square home just steps from Washington Park. This gem boasts of beautiful woodwork, hardwood floors and so much space. The first floor is an entertainer's dream with two living areas and a formal dining room. The butler's pantry extends the kitchen area for food prep and storage but could also provide space for a main level bathroom. The second floor offers four bedrooms and a newly remodeled bathroom. Top this off by a 3rd level that has been finished for additional living space. Instead of living space, the third level has potential to be converted to an amazing primary bedroom ensuite. Lots of updates - all new replacement windows, updated electric in the home, a brand new electric box in the garage and a 700 sq ft concrete patio out back. The roof is approximately 17 years old with a 50 year warranty and driveway was refinished 10 years ago. The kitchen was remodeled in 2018/19. Don't miss your chance to own this classic Washington Park home.
Zillow last checked: 8 hours ago
Listing updated: September 18, 2025 at 11:12am
Listed by:
Philip E Chiles Mobl:217-306-7445,
Keller Williams Capital
Bought with:
Steve A Contri, 475086430
RE/MAX Professionals
Source: RMLS Alliance,MLS#: CA1035089 Originating MLS: Capital Area Association of Realtors
Originating MLS: Capital Area Association of Realtors

Facts & features
Interior
Bedrooms & bathrooms
- Bedrooms: 4
- Bathrooms: 1
- Full bathrooms: 1
Bedroom 1
- Level: Upper
- Dimensions: 11ft 11in x 17ft 4in
Bedroom 2
- Level: Upper
- Dimensions: 11ft 1in x 13ft 0in
Bedroom 3
- Level: Upper
- Dimensions: 9ft 5in x 9ft 11in
Bedroom 4
- Level: Upper
- Dimensions: 11ft 11in x 11ft 4in
Other
- Dimensions: 13ft 1in x 15ft 2in
Other
- Area: 0
Family room
- Level: Main
- Dimensions: 12ft 4in x 14ft 9in
Kitchen
- Level: Main
- Dimensions: 12ft 0in x 10ft 6in
Living room
- Level: Main
- Dimensions: 11ft 11in x 17ft 8in
Main level
- Area: 1120
Third floor
- Area: 480
Upper level
- Area: 1094
Heating
- Electric, Forced Air
Cooling
- Central Air
Appliances
- Included: Disposal, Dryer, Refrigerator, Washer
Features
- Windows: Replacement Windows
- Basement: Full,Unfinished
- Number of fireplaces: 1
- Fireplace features: Family Room, Wood Burning
Interior area
- Total structure area: 2,694
- Total interior livable area: 2,694 sqft
Property
Parking
- Total spaces: 1
- Parking features: Detached
- Garage spaces: 1
- Details: Number Of Garage Remotes: 2
Features
- Patio & porch: Patio
Lot
- Dimensions: 60*172
- Features: Level
Details
- Parcel number: 14320429051
Construction
Type & style
- Home type: SingleFamily
- Property subtype: Single Family Residence, Residential
Materials
- Frame, Wood Siding
- Foundation: Brick/Mortar
- Roof: Shingle
Condition
- New construction: No
- Year built: 1905
Utilities & green energy
- Sewer: Public Sewer
- Water: Public
Community & neighborhood
Location
- Region: Springfield
- Subdivision: None
Other
Other facts
- Road surface type: Paved
Price history
| Date | Event | Price |
|---|---|---|
| 4/23/2025 | Sold | $290,000+3.6%$108/sqft |
Source: | ||
| 3/26/2025 | Pending sale | $279,900+67.6%$104/sqft |
Source: | ||
| 2/21/2023 | Sold | $167,000-1.7%$62/sqft |
Source: | ||
| 11/14/2022 | Pending sale | $169,900$63/sqft |
Source: | ||
| 10/29/2022 | Listed for sale | $169,900$63/sqft |
Source: | ||
Public tax history
| Year | Property taxes | Tax assessment |
|---|---|---|
| 2024 | $5,444 +37.4% | $64,817 +16.1% |
| 2023 | $3,963 +6.7% | $55,825 +6.4% |
| 2022 | $3,716 +4.5% | $52,464 +3.9% |
Find assessor info on the county website
Neighborhood: Historic West Side
Nearby schools
GreatSchools rating
- 2/10Elizabeth Graham Elementary SchoolGrades: K-5Distance: 0.4 mi
- 3/10Benjamin Franklin Middle SchoolGrades: 6-8Distance: 1.3 mi
- 7/10Springfield High SchoolGrades: 9-12Distance: 0.9 mi
Schools provided by the listing agent
- High: Springfield
Source: RMLS Alliance. This data may not be complete. We recommend contacting the local school district to confirm school assignments for this home.

Get pre-qualified for a loan
At Zillow Home Loans, we can pre-qualify you in as little as 5 minutes with no impact to your credit score.An equal housing lender. NMLS #10287.
