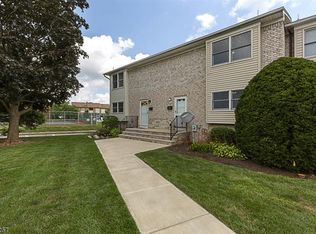Beautiful End unit townhome, totally renovated. Foyer entry opens to custom kitchen with designer cabinets, granite counters,subway tiled backsplash & SS appliances. Kitchen opens to dining/living rooms that features coffered ceiling, high hat lighting, crown molding & plank flooring. Slider opens to deck overlooking open space and tennis courts. Powder room and inside entrance to full finished basement complete the main level. Picture frame molding leading to 2nd floor that features tiled main bath with tub/shower. Master bedroom suite with walk-in closet, gorgeous bathroom and balcony. Finished basement provides additional living space, laundry and utility room. New furnace(2017). One look and you will fall in love. Nothing to do but unpack.
This property is off market, which means it's not currently listed for sale or rent on Zillow. This may be different from what's available on other websites or public sources.
