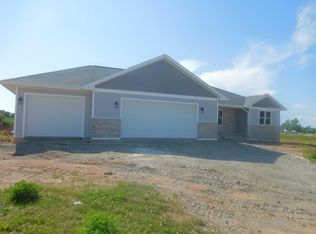Sold
$420,000
851 Red Clover Way, Denmark, WI 54208
3beds
1,554sqft
Single Family Residence
Built in 2018
0.31 Acres Lot
$439,700 Zestimate®
$270/sqft
$2,210 Estimated rent
Home value
$439,700
$383,000 - $510,000
$2,210/mo
Zestimate® history
Loading...
Owner options
Explore your selling options
What's special
Meticulously maintained ENERGY STAR Certified Radue built open concept ranch with split bedroom design located in the highly desirable Daybreak Estates Subdivision. Offers 3 bedrooms, 2 baths, and 3-car garage w/utility sink. The spacious living room features newly carpeted open stairs leading to the LL with an unfinished basement that is stubbed for a full bath and has an egress window providing plenty of potential for future expansion. The primary bedroom is generously sized, with a large walk-in closet and an en-suite. The dining area located off the spacious kitchen leads to a large concrete patio with a pergola and hot tub, all overlooking the beautifully landscaped yard. This home has received numerous updates showcasing pride of ownership throughout! It's a must see!
Zillow last checked: 8 hours ago
Listing updated: April 14, 2025 at 03:01am
Listed by:
Lisa Bougneit OFF-D:920-634-4705,
Keller Williams Green Bay
Bought with:
Jessica Voss
Coldwell Banker Real Estate Group
Source: RANW,MLS#: 50304089
Facts & features
Interior
Bedrooms & bathrooms
- Bedrooms: 3
- Bathrooms: 2
- Full bathrooms: 2
Bedroom 1
- Level: Main
- Dimensions: 12x17
Bedroom 2
- Level: Main
- Dimensions: 10x11
Bedroom 3
- Level: Main
- Dimensions: 10x11
Dining room
- Level: Main
- Dimensions: 13x10
Kitchen
- Level: Main
- Dimensions: 13x11
Living room
- Level: Main
- Dimensions: 17x16
Other
- Description: Laundry
- Level: Main
- Dimensions: 7x5
Heating
- Forced Air
Cooling
- Forced Air, Central Air
Features
- At Least 1 Bathtub, Kitchen Island, Split Bedroom, Walk-in Shower
- Basement: Full,Full Sz Windows Min 20x24,Bath/Stubbed
- Has fireplace: No
- Fireplace features: None
Interior area
- Total interior livable area: 1,554 sqft
- Finished area above ground: 1,554
- Finished area below ground: 0
Property
Parking
- Total spaces: 3
- Parking features: Attached, Garage Door Opener
- Attached garage spaces: 3
Accessibility
- Accessibility features: 1st Floor Bedroom, 1st Floor Full Bath, Laundry 1st Floor, Open Floor Plan, Stall Shower
Features
- Patio & porch: Patio
Lot
- Size: 0.31 Acres
- Features: Rural - Subdivision
Details
- Parcel number: VD909
- Zoning: Residential
- Special conditions: Arms Length
Construction
Type & style
- Home type: SingleFamily
- Architectural style: Ranch
- Property subtype: Single Family Residence
Materials
- Stone, Vinyl Siding
- Foundation: Poured Concrete
Condition
- New construction: No
- Year built: 2018
Details
- Builder name: Radue Homes
Utilities & green energy
- Sewer: Public Sewer
- Water: Public
Green energy
- Energy efficient items: Wi Energy Star Certified
Community & neighborhood
Location
- Region: Denmark
- Subdivision: Daybreak Estates
Price history
| Date | Event | Price |
|---|---|---|
| 4/9/2025 | Sold | $420,000-2.3%$270/sqft |
Source: RANW #50304089 Report a problem | ||
| 4/3/2025 | Pending sale | $430,000$277/sqft |
Source: RANW #50304089 Report a problem | ||
| 3/2/2025 | Contingent | $430,000$277/sqft |
Source: | ||
| 2/24/2025 | Listed for sale | $430,000+77.4%$277/sqft |
Source: RANW #50304089 Report a problem | ||
| 6/1/2018 | Sold | $242,340+0.1%$156/sqft |
Source: RANW #50179138 Report a problem | ||
Public tax history
| Year | Property taxes | Tax assessment |
|---|---|---|
| 2024 | $4,960 +3.4% | $347,600 |
| 2023 | $4,800 +9.5% | $347,600 +66.6% |
| 2022 | $4,381 +2.3% | $208,700 |
Find assessor info on the county website
Neighborhood: 54208
Nearby schools
GreatSchools rating
- 7/10Denmark Elementary SchoolGrades: 1-5Distance: 0.8 mi
- 5/10Denmark Middle SchoolGrades: 6-8Distance: 0.8 mi
- 5/10Denmark High SchoolGrades: 9-12Distance: 0.8 mi
Get pre-qualified for a loan
At Zillow Home Loans, we can pre-qualify you in as little as 5 minutes with no impact to your credit score.An equal housing lender. NMLS #10287.
