Looking for an affordable alternative to renting? This 2-bedroom, 1.5 bathroom condo offers incredible value and a chance to build equity for less than the cost of monthly rent! Featuring a refreshed kitchen, freshly painted throughout, and southern exposure with views of the Escarpment, this unit is move-in ready with a bright and functional layout. Boasting a Walk Score of 81, you can walk to schools, shopping malls, transit hub and offers quick access to highway access on the Redhill Valley Parkway and QEW. This is a fantastic opportunity to own in the heart of Stoney Creek! Some photos are virtually staged.
Pending
C$299,900
851 Queenston Rd #505, Hamilton, ON L8G 1B4
2beds
2baths
Apartment
Built in ----
-- sqft lot
$-- Zestimate®
C$--/sqft
C$625/mo HOA
What's special
Refreshed kitchenBright and functional layout
- 155 days |
- 33 |
- 0 |
Zillow last checked: 8 hours ago
Listing updated: 14 hours ago
Listed by:
RE/MAX ESCARPMENT REALTY INC.
Source: TRREB,MLS®#: X12394728 Originating MLS®#: Toronto Regional Real Estate Board
Originating MLS®#: Toronto Regional Real Estate Board
Facts & features
Interior
Bedrooms & bathrooms
- Bedrooms: 2
- Bathrooms: 2
Primary bedroom
- Level: Main
- Dimensions: 2.64 x 4.14
Bedroom
- Level: Main
- Dimensions: 3.17 x 3.91
Bathroom
- Level: Main
- Dimensions: 0 x 0
Bathroom
- Level: Main
- Dimensions: 0 x 0
Foyer
- Level: Main
- Dimensions: 1.55 x 1.09
Kitchen
- Level: Main
- Dimensions: 2.2 x 4.64
Living room
- Level: Main
- Dimensions: 4.06 x 5.74
Heating
- Baseboard, Other Source
Cooling
- None
Appliances
- Laundry: In-Suite Laundry
Features
- None
- Basement: None
- Has fireplace: No
Interior area
- Living area range: 700-799 null
Property
Parking
- Total spaces: 1
- Parking features: Surface, Underground
- Has garage: Yes
Features
- Stories: 1
- Exterior features: Open Balcony
Details
- Parcel number: 183340051
Construction
Type & style
- Home type: Apartment
- Property subtype: Apartment
Materials
- Brick
Community & HOA
HOA
- Amenities included: Elevator, Visitor Parking
- Services included: Heat Included, Common Elements Included, Building Insurance Included, Water Included, Parking Included, Condo Taxes Included
- HOA fee: C$625 monthly
- HOA name: WCP
Location
- Region: Hamilton
Financial & listing details
- Annual tax amount: C$1,549
- Date on market: 9/10/2025
RE/MAX ESCARPMENT REALTY INC.
By pressing Contact Agent, you agree that the real estate professional identified above may call/text you about your search, which may involve use of automated means and pre-recorded/artificial voices. You don't need to consent as a condition of buying any property, goods, or services. Message/data rates may apply. You also agree to our Terms of Use. Zillow does not endorse any real estate professionals. We may share information about your recent and future site activity with your agent to help them understand what you're looking for in a home.
Price history
Price history
Price history is unavailable.
Public tax history
Public tax history
Tax history is unavailable.Climate risks
Neighborhood: Riverdale
Nearby schools
GreatSchools rating
No schools nearby
We couldn't find any schools near this home.
Open to renting?
Browse rentals near this home.- Loading
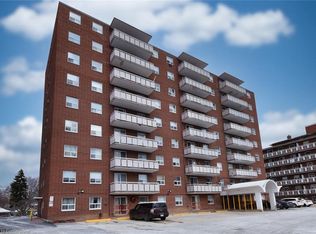
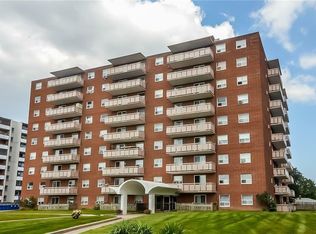
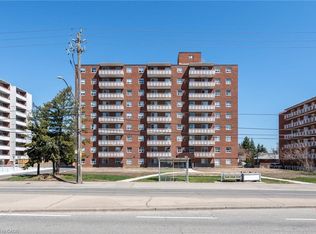
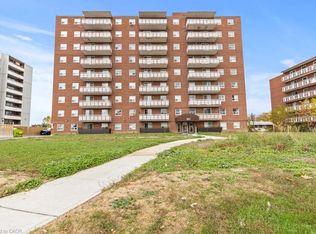
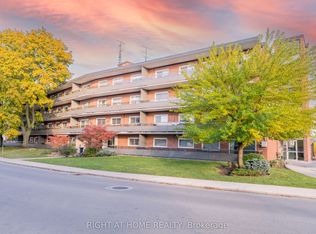
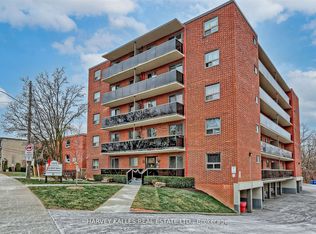
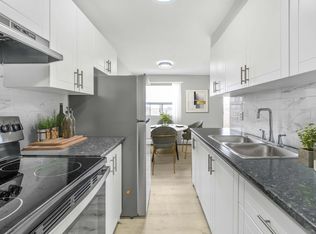
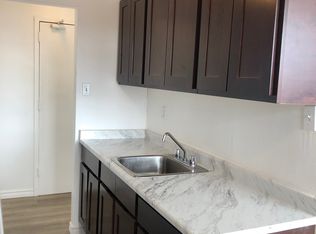
![[object Object]](https://photos.zillowstatic.com/fp/19b149de3a95b7b618419d57a8672783-p_c.jpg)
![[object Object]](https://photos.zillowstatic.com/fp/b07750b0ec5fe1b74f95aec640b3d4c1-p_c.jpg)