851 Queenston Rd #105, Hamilton, ON L8G 1B4
What's special
- 127 days |
- 28 |
- 0 |
Zillow last checked:
Listing updated:
I. Lira Jakobczak, Salesperson,
RE/MAX Escarpment Realty Inc.
Facts & features
Interior
Bedrooms & bathrooms
- Bedrooms: 2
- Bathrooms: 2
- Full bathrooms: 1
- 1/2 bathrooms: 1
- Main level bathrooms: 2
- Main level bedrooms: 2
Other
- Features: 2-Piece, Accessible, Carpet Free, Vinyl Flooring, Walk-in Closet
- Level: Main
Bedroom
- Features: Accessible, Carpet Free
- Level: Main
Bathroom
- Features: 4-Piece
- Level: Main
Bathroom
- Features: 2-Piece
- Level: Main
Eat in kitchen
- Features: Accessible, Carpet Free
- Level: Main
Family room
- Features: Accessible, Vinyl Flooring
- Level: Main
Heating
- Baseboard, Radiant
Cooling
- None
Appliances
- Included: Dishwasher, Dryer, Microwave, Refrigerator, Stove, Washer
- Laundry: In-Suite
Features
- Built-In Appliances, Ceiling Fan(s)
- Windows: Window Coverings
- Has fireplace: No
Interior area
- Total structure area: 778
- Total interior livable area: 778 sqft
- Finished area above ground: 778
Property
Parking
- Total spaces: 1
- Parking features: Exclusive, Outside/Surface/Open
- Has garage: Yes
- Uncovered spaces: 1
- Details: Assigned Space: 14
Features
- Patio & porch: Open
- Exterior features: Balcony
- Frontage type: North
- Frontage length: 0.00
Lot
- Features: Urban, Ample Parking, Highway Access, Library, Major Highway, Park, Public Parking, Public Transit, Rec./Community Centre, School Bus Route, Schools, Shopping Nearby, Trails
Details
- Parcel number: 183340008
- Zoning: RM5, C
Construction
Type & style
- Home type: Condo
- Architectural style: 1 Storey/Apt
- Property subtype: Condo/Apt Unit, Residential, Condominium
- Attached to another structure: Yes
Materials
- Brick
- Foundation: Unknown
- Roof: Flat
Condition
- 51-99 Years
- New construction: No
- Year built: 1973
Utilities & green energy
- Sewer: Sewer (Municipal)
- Water: Municipal
Community & HOA
HOA
- Has HOA: Yes
- Amenities included: BBQs Permitted, Party Room, Parking
- Services included: Insurance, Building Maintenance, Common Elements, Heat, Parking, Water
- HOA fee: C$601 monthly
Location
- Region: Hamilton
Financial & listing details
- Price per square foot: C$436/sqft
- Annual tax amount: C$1,464
- Date on market: 10/14/2025
- Inclusions: Dishwasher, Dryer, Microwave, Refrigerator, Stove, Washer, Window Coverings
- Exclusions: Curtains
(905) 575-5478
By pressing Contact Agent, you agree that the real estate professional identified above may call/text you about your search, which may involve use of automated means and pre-recorded/artificial voices. You don't need to consent as a condition of buying any property, goods, or services. Message/data rates may apply. You also agree to our Terms of Use. Zillow does not endorse any real estate professionals. We may share information about your recent and future site activity with your agent to help them understand what you're looking for in a home.
Price history
Price history
| Date | Event | Price |
|---|---|---|
| 3/14/2023 | Listing removed | -- |
Source: | ||
| 2/17/2023 | Price change | C$364,000-1.4%C$468/sqft |
Source: | ||
| 1/17/2023 | Price change | C$369,000-2.6%C$474/sqft |
Source: | ||
| 12/28/2022 | Price change | C$379,000-2.6%C$487/sqft |
Source: | ||
| 11/28/2022 | Listed for sale | C$389,000C$500/sqft |
Source: | ||
Public tax history
Public tax history
Tax history is unavailable.Climate risks
Neighborhood: Riverdale
Nearby schools
GreatSchools rating
No schools nearby
We couldn't find any schools near this home.
Schools provided by the listing agent
- Elementary: Lake Avenue Elementary School, St. David Elementary School
Source: ITSO. This data may not be complete. We recommend contacting the local school district to confirm school assignments for this home.
Open to renting?
Browse rentals near this home.- Loading
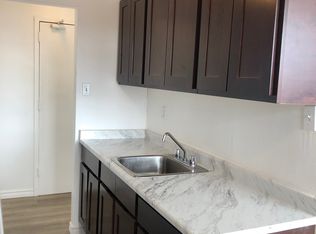
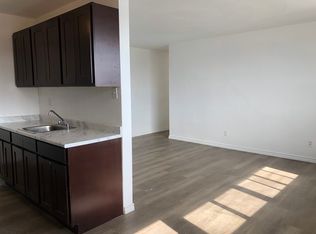
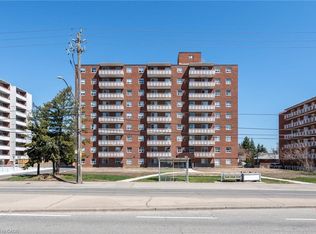
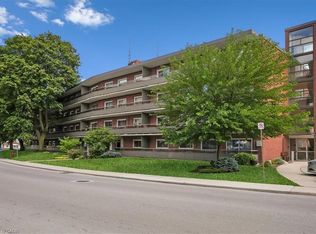
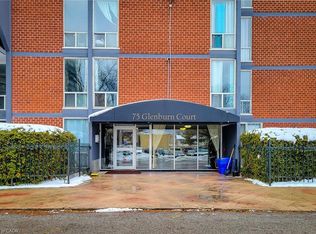
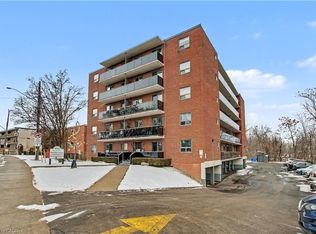
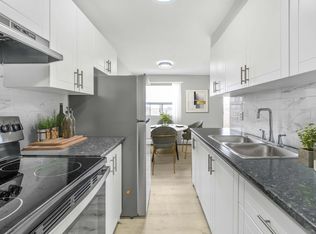
![[object Object]](https://photos.zillowstatic.com/fp/b07750b0ec5fe1b74f95aec640b3d4c1-p_c.jpg)
![[object Object]](https://photos.zillowstatic.com/fp/19b149de3a95b7b618419d57a8672783-p_c.jpg)