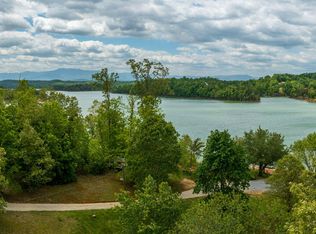Made of STEEL. This Lake Home is for any family small and large to make memories and enjoy minimalist maintenance year round. Built with a steel frame and all siding being of the desirable hardie board add to the appeal of simple care, including a metal roof covering this Lake Front home. The tri-level deck has been completely remodeled to ensure ease of access from the incredible breathtaking back porch peaks and views to the edge of Douglas Lake in your back yard below. Natural light beams in with all new energy windows, There are propane lines accessed on the deck for grilling and a massive commercial grade 3 Door fridge. Inside you have 2 Bed Rooms on the main floor with a dual kitchen, extra storage space between 1st and 2nd floors that is heated and cooled. Up top you have the large master with balcony, and additional living space. Windows on the main run top to bottom allowing the beautiful views of East Tennessee to fill the home, including the epic views from the Master suite, and wlld life surrounding you all year. This home is a MUST see, and a total experience itself you cannot duplicate anywhere else.
This property is off market, which means it's not currently listed for sale or rent on Zillow. This may be different from what's available on other websites or public sources.
