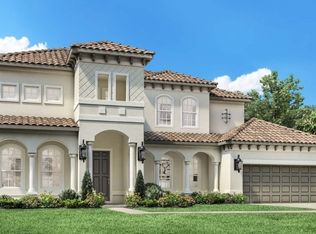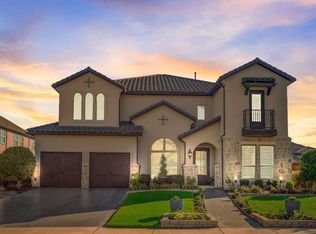Sold on 06/06/25
Price Unknown
851 Overlook Dr, Prosper, TX 75078
4beds
3,666sqft
Single Family Residence
Built in 2017
0.32 Acres Lot
$1,350,000 Zestimate®
$--/sqft
$6,619 Estimated rent
Home value
$1,350,000
$1.28M - $1.42M
$6,619/mo
Zestimate® history
Loading...
Owner options
Explore your selling options
What's special
Sought after Britton former model with all the bells and whistles. Impressive drive up located on one of the best lots in Star Trail. Walk into panoramic views of private resort style pool, large covered patio with built in grill & impressive stone fireplace and tons of seating! When you enter the home you’re impressed with custom finish out, large windows viewing backyard paradise & sliding doors off family room, kitchen features custom cabinetry large island, & decorative lighting opens to large family room with wood beamed ceilings. Impressive wet bar make this the perfect spot for entertaining. Perfect floorplan with adjacent media room. Master complete with custom baths and designer closet. Additional 3 bedrooms with their own baths make this the perfect home for a large family.
Zillow last checked: 10 hours ago
Listing updated: June 19, 2025 at 07:39pm
Listed by:
Paulette Greene 0401881 214-957-3372,
Ebby Halliday Realtors 972-335-6564
Bought with:
Christine Hogan
Monument Realty
Source: NTREIS,MLS#: 20842454
Facts & features
Interior
Bedrooms & bathrooms
- Bedrooms: 4
- Bathrooms: 5
- Full bathrooms: 4
- 1/2 bathrooms: 1
Primary bedroom
- Features: Dual Sinks, Double Vanity, Garden Tub/Roman Tub, Separate Shower, Walk-In Closet(s)
- Level: First
- Dimensions: 15 x 18
Bedroom
- Features: Walk-In Closet(s)
- Level: First
- Dimensions: 11 x 15
Bedroom
- Features: Walk-In Closet(s)
- Level: First
- Dimensions: 12 x 13
Bedroom
- Features: Walk-In Closet(s)
- Level: First
- Dimensions: 11 x 13
Breakfast room nook
- Level: First
- Dimensions: 19 x 12
Dining room
- Level: First
- Dimensions: 15 x 10
Other
- Features: Built-in Features, Dual Sinks, Double Vanity, Garden Tub/Roman Tub, Linen Closet, Stone Counters, Separate Shower
- Level: First
- Dimensions: 10 x 14
Other
- Features: Built-in Features
- Level: First
- Dimensions: 10 x 5
Other
- Features: Built-in Features, Stone Counters
- Level: First
- Dimensions: 11 x 5
Other
- Features: Built-in Features, Stone Counters
- Level: First
- Dimensions: 11 x 5
Game room
- Level: First
- Dimensions: 13 x 18
Half bath
- Level: First
Kitchen
- Features: Breakfast Bar, Built-in Features, Kitchen Island, Stone Counters, Walk-In Pantry
- Level: First
- Dimensions: 20 x 10
Living room
- Level: First
- Dimensions: 22 x 18
Office
- Level: First
- Dimensions: 13 x 13
Utility room
- Features: Built-in Features, Utility Room
- Level: First
- Dimensions: 8 x 5
Heating
- Central, Natural Gas, Zoned
Cooling
- Central Air, Ceiling Fan(s), Electric, Zoned
Appliances
- Included: Convection Oven, Double Oven, Dishwasher, Electric Oven, Gas Cooktop, Disposal, Microwave, Tankless Water Heater, Vented Exhaust Fan
Features
- Decorative/Designer Lighting Fixtures, High Speed Internet, Smart Home, Cable TV, Vaulted Ceiling(s), Wired for Sound
- Flooring: Carpet, Ceramic Tile, Wood
- Windows: Window Coverings
- Has basement: No
- Number of fireplaces: 1
- Fireplace features: Gas Log, Gas Starter, Heatilator
Interior area
- Total interior livable area: 3,666 sqft
Property
Parking
- Total spaces: 3
- Parking features: Garage Faces Front, Garage, Garage Door Opener, Garage Faces Side, Tandem
- Attached garage spaces: 3
Features
- Levels: One
- Stories: 1
- Patio & porch: Covered
- Exterior features: Rain Gutters
- Pool features: In Ground, Pool, Community
- Fencing: Wood
Lot
- Size: 0.32 Acres
- Features: Interior Lot, Landscaped, Subdivision, Sprinkler System, Few Trees
Details
- Parcel number: R1139100L00401
Construction
Type & style
- Home type: SingleFamily
- Architectural style: Traditional,Detached
- Property subtype: Single Family Residence
- Attached to another structure: Yes
Materials
- Brick
- Foundation: Slab
- Roof: Composition
Condition
- Year built: 2017
Utilities & green energy
- Sewer: Public Sewer
- Water: Public
- Utilities for property: Natural Gas Available, Sewer Available, Separate Meters, Underground Utilities, Water Available, Cable Available
Community & neighborhood
Security
- Security features: Security System, Carbon Monoxide Detector(s), Fire Alarm
Community
- Community features: Clubhouse, Playground, Park, Pool, Tennis Court(s), Trails/Paths, Sidewalks
Location
- Region: Prosper
- Subdivision: Star Trail Ph One B
HOA & financial
HOA
- Has HOA: Yes
- HOA fee: $380 quarterly
- Services included: All Facilities, Association Management, Maintenance Structure
- Association name: CMA
- Association phone: 469-481-4224
Other
Other facts
- Listing terms: Cash,Conventional,FHA,VA Loan
Price history
| Date | Event | Price |
|---|---|---|
| 6/6/2025 | Sold | -- |
Source: NTREIS #20842454 | ||
| 5/28/2025 | Pending sale | $1,399,000$382/sqft |
Source: NTREIS #20842454 | ||
| 5/6/2025 | Contingent | $1,399,000$382/sqft |
Source: NTREIS #20842454 | ||
| 3/24/2025 | Price change | $1,399,000-2.5%$382/sqft |
Source: NTREIS #20842454 | ||
| 3/12/2025 | Price change | $1,435,000-4.3%$391/sqft |
Source: NTREIS #20842454 | ||
Public tax history
| Year | Property taxes | Tax assessment |
|---|---|---|
| 2025 | -- | $1,103,120 -0.5% |
| 2024 | $19,576 +25.3% | $1,108,836 +41.8% |
| 2023 | $15,629 +8.9% | $782,211 +19.2% |
Find assessor info on the county website
Neighborhood: Star Trail
Nearby schools
GreatSchools rating
- 9/10Charles and Cindy Stuber Elementary SchoolGrades: PK-5Distance: 1.3 mi
- 8/10Reynolds Middle SchoolGrades: 6-8Distance: 1.8 mi
- 7/10Prosper High SchoolGrades: 9-12Distance: 2.1 mi
Schools provided by the listing agent
- Elementary: Joyce Hall
- Middle: Reynolds
- High: Prosper
- District: Prosper ISD
Source: NTREIS. This data may not be complete. We recommend contacting the local school district to confirm school assignments for this home.
Get a cash offer in 3 minutes
Find out how much your home could sell for in as little as 3 minutes with a no-obligation cash offer.
Estimated market value
$1,350,000
Get a cash offer in 3 minutes
Find out how much your home could sell for in as little as 3 minutes with a no-obligation cash offer.
Estimated market value
$1,350,000

