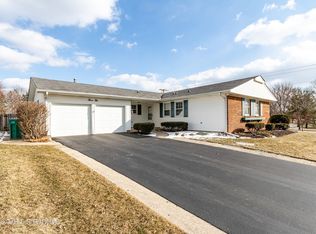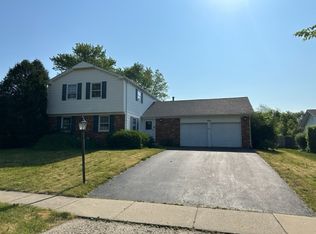Closed
$850,000
851 Old Checker Rd, Buffalo Grove, IL 60089
4beds
3,276sqft
Single Family Residence
Built in 1991
0.39 Acres Lot
$880,200 Zestimate®
$259/sqft
$4,611 Estimated rent
Home value
$880,200
$792,000 - $977,000
$4,611/mo
Zestimate® history
Loading...
Owner options
Explore your selling options
What's special
This 4 bedroom stunning custom home in Buffalo Grove is a perfect blend of luxury, comfort and modern convenience. The massive custom eat-in kitchen is a showstopper with a large island, all stainless steel appliances, double oven, 2 dishwashers, walk in pantry and ample counter space for effortless entertaining and gourmet cooking. The adjacent oversized dining room is an entertainers dream. The home is designed with all modern conveniences complete with laundry rooms on both the first and second floors, a first-floor office with built-ins, luxurious primary suite with oversized steam shower and a sitting room. The three-car garage provides plenty of storage, while the full-house generator ensures peace of mind.The oversized lot has newer paver patios and tons of outdoor space and the basement is complete with a recreation room, exercise room and full bath. This is a must see!
Zillow last checked: 8 hours ago
Listing updated: December 09, 2025 at 06:13am
Listing courtesy of:
Lauren Rabin 847-436-5017,
@properties Christie's International Real Estate,
Elise Dayan 773-837-8496,
@properties Christie's International Real Estate
Bought with:
Joseph Wong
HomeSmart Connect LLC
Source: MRED as distributed by MLS GRID,MLS#: 12309225
Facts & features
Interior
Bedrooms & bathrooms
- Bedrooms: 4
- Bathrooms: 4
- Full bathrooms: 3
- 1/2 bathrooms: 1
Primary bedroom
- Features: Flooring (Carpet), Bathroom (Full, Double Sink, Whirlpool & Sep Shwr)
- Level: Second
- Area: 260 Square Feet
- Dimensions: 13X20
Bedroom 2
- Features: Flooring (Carpet)
- Level: Second
- Area: 156 Square Feet
- Dimensions: 12X13
Bedroom 3
- Features: Flooring (Carpet)
- Level: Second
- Area: 130 Square Feet
- Dimensions: 10X13
Bedroom 4
- Features: Flooring (Carpet)
- Level: Second
- Area: 143 Square Feet
- Dimensions: 11X13
Bonus room
- Features: Flooring (Carpet)
- Level: Second
- Area: 143 Square Feet
- Dimensions: 13X11
Breakfast room
- Features: Flooring (Hardwood)
- Level: Main
- Area: 180 Square Feet
- Dimensions: 12X15
Dining room
- Features: Flooring (Hardwood)
- Level: Main
- Area: 580 Square Feet
- Dimensions: 20X29
Exercise room
- Features: Flooring (Carpet)
- Level: Basement
- Area: 132 Square Feet
- Dimensions: 12X11
Family room
- Features: Flooring (Hardwood)
- Level: Main
- Area: 266 Square Feet
- Dimensions: 19X14
Kitchen
- Features: Kitchen (Eating Area-Table Space, Island, Pantry-Walk-in, Custom Cabinetry, Granite Counters), Flooring (Hardwood)
- Level: Main
- Area: 260 Square Feet
- Dimensions: 20X13
Laundry
- Features: Flooring (Ceramic Tile)
- Level: Main
- Area: 63 Square Feet
- Dimensions: 9X7
Living room
- Features: Flooring (Carpet)
- Level: Main
- Area: 260 Square Feet
- Dimensions: 13X20
Office
- Features: Flooring (Carpet)
- Level: Main
- Area: 168 Square Feet
- Dimensions: 12X14
Play room
- Features: Flooring (Carpet)
- Level: Basement
- Area: 180 Square Feet
- Dimensions: 15X12
Recreation room
- Features: Flooring (Carpet)
- Level: Basement
- Area: 608 Square Feet
- Dimensions: 19X32
Heating
- Natural Gas
Cooling
- Central Air
Appliances
- Included: Double Oven, Microwave, Dishwasher, High End Refrigerator, Washer, Dryer, Disposal, Stainless Steel Appliance(s)
Features
- Basement: Finished,Full
- Number of fireplaces: 1
- Fireplace features: Gas Starter, Family Room
Interior area
- Total structure area: 0
- Total interior livable area: 3,276 sqft
Property
Parking
- Total spaces: 3
- Parking features: Asphalt, Attached, Garage
- Attached garage spaces: 3
Accessibility
- Accessibility features: No Disability Access
Features
- Stories: 2
Lot
- Size: 0.39 Acres
- Dimensions: 105X162
Details
- Parcel number: 15323060250000
- Special conditions: List Broker Must Accompany
Construction
Type & style
- Home type: SingleFamily
- Property subtype: Single Family Residence
Materials
- Brick, Cedar
Condition
- New construction: No
- Year built: 1991
Utilities & green energy
- Sewer: Public Sewer
- Water: Lake Michigan, Public
Community & neighborhood
Location
- Region: Buffalo Grove
Other
Other facts
- Listing terms: Conventional
- Ownership: Fee Simple
Price history
| Date | Event | Price |
|---|---|---|
| 4/11/2025 | Sold | $850,000+0.1%$259/sqft |
Source: | ||
| 4/3/2025 | Pending sale | $849,000$259/sqft |
Source: | ||
| 3/15/2025 | Contingent | $849,000$259/sqft |
Source: | ||
| 3/11/2025 | Listed for sale | $849,000$259/sqft |
Source: | ||
| 3/11/2025 | Contingent | $849,000$259/sqft |
Source: | ||
Public tax history
| Year | Property taxes | Tax assessment |
|---|---|---|
| 2023 | $18,791 -0.8% | $211,102 +6% |
| 2022 | $18,940 +1.1% | $199,191 +3.4% |
| 2021 | $18,727 +2.4% | $192,638 +0.7% |
Find assessor info on the county website
Neighborhood: 60089
Nearby schools
GreatSchools rating
- NAWillow Grove Kindergarten CenterGrades: PK-KDistance: 0.6 mi
- 8/10Twin Groves Middle SchoolGrades: 6-8Distance: 2.6 mi
- 10/10Adlai E Stevenson High SchoolGrades: 9-12Distance: 3.2 mi
Schools provided by the listing agent
- Elementary: Ivy Hall Elementary School
- Middle: Twin Groves Middle School
- High: Adlai E Stevenson High School
- District: 96
Source: MRED as distributed by MLS GRID. This data may not be complete. We recommend contacting the local school district to confirm school assignments for this home.
Get a cash offer in 3 minutes
Find out how much your home could sell for in as little as 3 minutes with a no-obligation cash offer.
Estimated market value$880,200
Get a cash offer in 3 minutes
Find out how much your home could sell for in as little as 3 minutes with a no-obligation cash offer.
Estimated market value
$880,200

