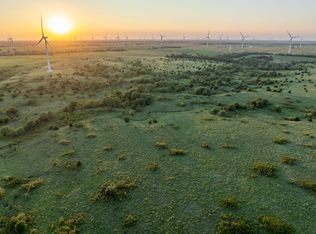Sold
Price Unknown
851 NW 150th Rd, Harper, KS 67058
3beds
1,440sqft
Single Family Onsite Built
Built in 1910
7.5 Acres Lot
$172,800 Zestimate®
$--/sqft
$1,108 Estimated rent
Home value
$172,800
$156,000 - $194,000
$1,108/mo
Zestimate® history
Loading...
Owner options
Explore your selling options
What's special
Turn your dreams of country living into reality with this unassuming home in Harper. This single family farmhouse was built in 1910 and features 3 beds, 1 bath, and over 1,400 sq ft of spacious interiors. The home sits on 7 acres and includes several outbuildings, a 40x60 metal workshop with concrete flooring, and even a storm shelter. Expect renovation work given the age of the home but this is one well-loved residence that is now ready for a new chapter with new owners. The living room enjoys extensive outdoor views with its giant picture windows. The L-shaped kitchen features a peninsula breakfast counter. Live away from the stresses of the city and enjoy a laid-back life in your own slice of paradise. Home has a reverse osmosis water filter (2015), new roof (2023), and newer HVAC (2020). Call in advance to schedule a private viewing.
Zillow last checked: 8 hours ago
Listing updated: April 12, 2024 at 08:07pm
Listed by:
Josh Roy 316-665-6799,
Keller Williams Hometown Partners,
Matt Moore 316-799-8554,
Keller Williams Hometown Partners
Source: SCKMLS,MLS#: 635322
Facts & features
Interior
Bedrooms & bathrooms
- Bedrooms: 3
- Bathrooms: 1
- Full bathrooms: 1
Primary bedroom
- Description: Carpet
- Level: Main
- Area: 144
- Dimensions: 12x12
Bedroom
- Description: Carpet
- Level: Main
- Area: 156
- Dimensions: 12x13
Bedroom
- Description: Carpet
- Level: Main
- Area: 182
- Dimensions: 14x13
Bedroom
- Description: Carpet
- Level: Main
- Area: 156
- Dimensions: 12x13
Dining room
- Description: Wood
- Level: Main
- Area: 168
- Dimensions: 12x14
Kitchen
- Description: Vinyl
- Level: Main
- Area: 120
- Dimensions: 10x12
Living room
- Description: Carpet
- Level: Main
- Area: 240
- Dimensions: 12x20
Heating
- Forced Air, Propane
Cooling
- Central Air
Appliances
- Laundry: Main Level, 220 equipment
Features
- Ceiling Fan(s)
- Flooring: Hardwood
- Basement: None
- Has fireplace: No
Interior area
- Total interior livable area: 1,440 sqft
- Finished area above ground: 1,440
- Finished area below ground: 0
Property
Parking
- Total spaces: 4
- Parking features: RV Access/Parking, Attached
- Garage spaces: 4
Features
- Levels: One
- Stories: 1
- Fencing: Other
Lot
- Size: 7.50 Acres
- Features: Standard
Details
- Additional structures: Above Ground Outbuilding(s)
- Parcel number: 0420900000001.010
Construction
Type & style
- Home type: SingleFamily
- Architectural style: Ranch
- Property subtype: Single Family Onsite Built
Materials
- Frame
- Foundation: Crawl Space
- Roof: Composition
Condition
- Year built: 1910
Utilities & green energy
- Gas: Propane
- Sewer: Septic Tank
- Water: Private
- Utilities for property: Propane
Community & neighborhood
Location
- Region: Harper
- Subdivision: NONE LISTED ON TAX RECORD
HOA & financial
HOA
- Has HOA: No
Other
Other facts
- Ownership: Individual
- Road surface type: Paved
Price history
Price history is unavailable.
Public tax history
| Year | Property taxes | Tax assessment |
|---|---|---|
| 2025 | -- | $16,594 +93.9% |
| 2024 | -- | $8,557 -0.2% |
| 2023 | -- | $8,574 +10.7% |
Find assessor info on the county website
Neighborhood: 67058
Nearby schools
GreatSchools rating
- 6/10Harper Elementary SchoolGrades: PK-6Distance: 10.8 mi
- 6/10Chaparral High AnthonyGrades: 7-12Distance: 13.3 mi
Schools provided by the listing agent
- Elementary: Harper
- Middle: Harper Element
- High: Chaparral
Source: SCKMLS. This data may not be complete. We recommend contacting the local school district to confirm school assignments for this home.
