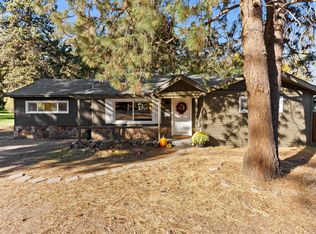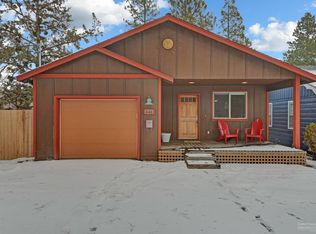Closed
$601,000
851 NE 8th St, Bend, OR 97701
3beds
2baths
1,528sqft
Single Family Residence
Built in 1955
7,840.8 Square Feet Lot
$615,500 Zestimate®
$393/sqft
$2,364 Estimated rent
Home value
$615,500
$572,000 - $659,000
$2,364/mo
Zestimate® history
Loading...
Owner options
Explore your selling options
What's special
Discover your Midtown oasis! This charming 3 bed, 2 bath home on a spacious .18-acre lot beckons with its potential and prime location. With two front entrances, this versatile property presents an excellent opportunity. The separate, lockable portion of the home enables a Type One short-term rental, perfect for owner occupancy while generating supplementary income. This space also works well as an additional bedroom, office or bonus room. RH zoning may allow you to build an ADU/ second dwelling, creating additional business/office space, income potential or multi generational living. Inside the home notice the hardwood floors, wood burning fireplace and abundance of natural light. Outside, you'll find mature trees, a fully fenced yard with in-ground sprinklers, and a storage shed. This prime midtown location offers easy access to downtown shopping and restaurants while also being steps away from Juniper park and Pilot butte
Zillow last checked: 8 hours ago
Listing updated: November 07, 2024 at 07:32pm
Listed by:
Ninebark Real Estate 541-728-3009
Bought with:
eXp Realty, LLC
Source: Oregon Datashare,MLS#: 220174499
Facts & features
Interior
Bedrooms & bathrooms
- Bedrooms: 3
- Bathrooms: 2
Heating
- Forced Air, Natural Gas, Zoned
Cooling
- Central Air, Zoned
Appliances
- Included: Cooktop, Dishwasher, Dryer, Microwave, Oven, Refrigerator, Tankless Water Heater, Washer
Features
- Laminate Counters, Shower/Tub Combo, Tile Shower
- Flooring: Hardwood, Tile, Vinyl
- Windows: Double Pane Windows, Vinyl Frames
- Has fireplace: Yes
- Fireplace features: Living Room, Wood Burning
- Common walls with other units/homes: No Common Walls
Interior area
- Total structure area: 1,528
- Total interior livable area: 1,528 sqft
Property
Parking
- Parking features: Asphalt, Attached Carport, Driveway, No Garage
- Has carport: Yes
- Has uncovered spaces: Yes
Features
- Levels: One
- Stories: 1
- Patio & porch: Patio
- Fencing: Fenced
- Has view: Yes
- View description: Neighborhood
Lot
- Size: 7,840 sqft
- Features: Corner Lot, Landscaped, Native Plants, Sprinklers In Front, Sprinklers In Rear
Details
- Additional structures: Shed(s)
- Parcel number: 105437
- Zoning description: RH
- Special conditions: Standard
Construction
Type & style
- Home type: SingleFamily
- Architectural style: Bungalow
- Property subtype: Single Family Residence
Materials
- Frame
- Foundation: Stemwall
- Roof: Composition
Condition
- New construction: No
- Year built: 1955
Utilities & green energy
- Sewer: Public Sewer
- Water: Public
Community & neighborhood
Security
- Security features: Carbon Monoxide Detector(s), Smoke Detector(s)
Location
- Region: Bend
- Subdivision: Center
Other
Other facts
- Listing terms: Cash,Conventional,FHA,VA Loan
- Road surface type: Paved
Price history
| Date | Event | Price |
|---|---|---|
| 4/12/2024 | Sold | $601,000+50.2%$393/sqft |
Source: | ||
| 6/19/2020 | Sold | $400,000+37.9%$262/sqft |
Source: | ||
| 11/30/2016 | Sold | $290,000+132.9%$190/sqft |
Source: | ||
| 3/30/2011 | Sold | $124,500-50%$81/sqft |
Source: Public Record | ||
| 3/13/2007 | Sold | $249,000-9.5%$163/sqft |
Source: Public Record | ||
Public tax history
| Year | Property taxes | Tax assessment |
|---|---|---|
| 2024 | $3,113 +7.9% | $185,910 +6.1% |
| 2023 | $2,886 +4% | $175,250 |
| 2022 | $2,776 +2.9% | $175,250 +6.1% |
Find assessor info on the county website
Neighborhood: Orchard District
Nearby schools
GreatSchools rating
- 7/10Juniper Elementary SchoolGrades: K-5Distance: 0.5 mi
- 7/10Pilot Butte Middle SchoolGrades: 6-8Distance: 0.7 mi
- 5/10Bend Senior High SchoolGrades: 9-12Distance: 0.4 mi
Schools provided by the listing agent
- Elementary: Juniper Elem
- Middle: Pilot Butte Middle
- High: Bend Sr High
Source: Oregon Datashare. This data may not be complete. We recommend contacting the local school district to confirm school assignments for this home.

Get pre-qualified for a loan
At Zillow Home Loans, we can pre-qualify you in as little as 5 minutes with no impact to your credit score.An equal housing lender. NMLS #10287.
Sell for more on Zillow
Get a free Zillow Showcase℠ listing and you could sell for .
$615,500
2% more+ $12,310
With Zillow Showcase(estimated)
$627,810
