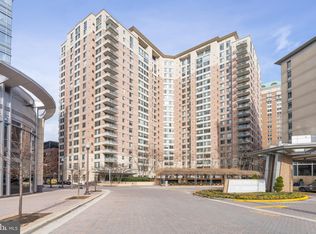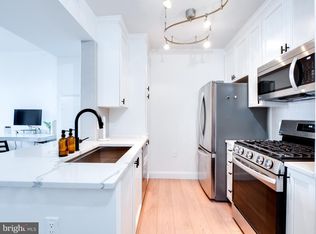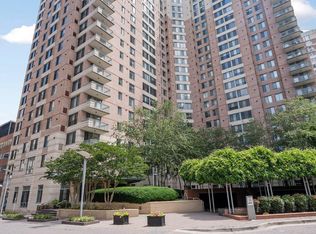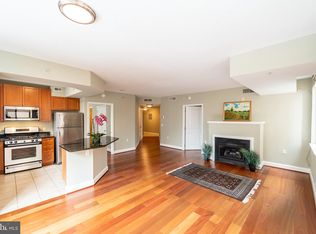Sold for $407,000
$407,000
851 N Glebe Rd APT 718, Arlington, VA 22203
1beds
695sqft
Condominium
Built in 2003
-- sqft lot
$410,100 Zestimate®
$586/sqft
$2,364 Estimated rent
Home value
$410,100
$390,000 - $431,000
$2,364/mo
Zestimate® history
Loading...
Owner options
Explore your selling options
What's special
Welcome to Unit 718 at The Continental, one of Ballston’s most amenity rich and sought-after condos. This stylish one-bedroom offers a bright, open floorplan with tasteful finishes throughout. The kitchen features white cabinetry contrasted with beautiful black granite countertops, black appliances, and gas cooking. A breakfast bar opens into the spacious living space with a dedicated dining area and living room with large windows offering great natural light. Beautiful oak hardwood floors extend from the main living space into the generously sized primary suite, which includes a large walk-in closet, a second closet for added storage, and access to a dual-entry bathroom with a tub/shower combo. The unit also comes with a convenient, dedicated garage parking space. The Continental offers a wealth of upscale amenities, including a rooftop pool, a state-of-the-art rooftop fitness center, and a stunning top-floor community lounge. Additional perks include a lobby-level business center, theater room, and 24-hour concierge service. Located just steps from Ballston Quarter’s shops, dining, and entertainment and only three blocks from the Ballston Metro, this is Arlington living at its finest.
Zillow last checked: 8 hours ago
Listing updated: August 07, 2025 at 08:20am
Listed by:
Shawn Battle 703-999-8108,
Real Broker, LLC,
Listing Team: The Battle Group, Co-Listing Team: The Battle Group,Co-Listing Agent: Matthew P Leighton 703-472-0574,
Real Broker, LLC
Bought with:
Matthew Chae, SP98369364
Keller Williams Fairfax Gateway
Source: Bright MLS,MLS#: VAAR2059854
Facts & features
Interior
Bedrooms & bathrooms
- Bedrooms: 1
- Bathrooms: 1
- Full bathrooms: 1
- Main level bathrooms: 1
- Main level bedrooms: 1
Primary bedroom
- Level: Main
Primary bathroom
- Features: Bathroom - Tub Shower
- Level: Main
Dining room
- Level: Main
Kitchen
- Level: Main
Living room
- Level: Main
Heating
- Forced Air, Natural Gas
Cooling
- Central Air, Electric
Appliances
- Included: Dishwasher, Disposal, Dryer, Ice Maker, Microwave, Refrigerator, Cooktop, Washer, Gas Water Heater
- Laundry: Has Laundry, Dryer In Unit, Washer In Unit, Main Level, In Unit
Features
- Breakfast Area, Combination Dining/Living, Entry Level Bedroom, Primary Bath(s), Upgraded Countertops
- Flooring: Engineered Wood, Wood
- Doors: Insulated
- Windows: Insulated Windows, Window Treatments
- Has basement: No
- Has fireplace: No
Interior area
- Total structure area: 695
- Total interior livable area: 695 sqft
- Finished area above ground: 695
- Finished area below ground: 0
Property
Parking
- Total spaces: 1
- Parking features: Underground, Garage
- Garage spaces: 1
Accessibility
- Accessibility features: Other
Features
- Levels: One
- Stories: 1
- Pool features: Community
Details
- Additional structures: Above Grade, Below Grade
- Parcel number: 14051697
- Zoning: C-O-A
- Special conditions: Standard
Construction
Type & style
- Home type: Condo
- Architectural style: Contemporary
- Property subtype: Condominium
- Attached to another structure: Yes
Materials
- Concrete
Condition
- Excellent
- New construction: No
- Year built: 2003
Utilities & green energy
- Sewer: Public Sewer
- Water: Public
Community & neighborhood
Security
- Security features: Desk in Lobby, Main Entrance Lock
Location
- Region: Arlington
- Subdivision: Continental
HOA & financial
HOA
- Has HOA: No
- Amenities included: Party Room, Pool, Reserved/Assigned Parking, Storage Bin, Fitness Center, Meeting Room, Elevator(s)
- Services included: Common Area Maintenance, Maintenance Structure, Insurance, Maintenance Grounds, Management, Pool(s), Reserve Funds, Snow Removal, Trash
- Association name: The Continental
Other fees
- Condo and coop fee: $450 monthly
Other
Other facts
- Listing agreement: Exclusive Right To Sell
- Listing terms: Cash,Conventional,FHA,VA Loan
- Ownership: Condominium
Price history
| Date | Event | Price |
|---|---|---|
| 9/7/2025 | Listing removed | $2,299$3/sqft |
Source: Zillow Rentals Report a problem | ||
| 8/22/2025 | Price change | $2,299-6.2%$3/sqft |
Source: Zillow Rentals Report a problem | ||
| 8/11/2025 | Listed for rent | $2,450+28.9%$4/sqft |
Source: Zillow Rentals Report a problem | ||
| 8/7/2025 | Sold | $407,000-1.9%$586/sqft |
Source: | ||
| 7/2/2025 | Contingent | $415,000$597/sqft |
Source: | ||
Public tax history
| Year | Property taxes | Tax assessment |
|---|---|---|
| 2025 | $4,341 +0.8% | $420,200 +0.8% |
| 2024 | $4,306 +1.1% | $416,800 +0.8% |
| 2023 | $4,258 +0.8% | $413,400 +0.8% |
Find assessor info on the county website
Neighborhood: Ballston-Virginia Square
Nearby schools
GreatSchools rating
- 7/10Ashlawn Elementary SchoolGrades: PK-5Distance: 1.3 mi
- 6/10Swanson Middle SchoolGrades: 6-8Distance: 1.3 mi
- 6/10Washington Liberty High SchoolGrades: 9-12Distance: 0.5 mi
Schools provided by the listing agent
- Elementary: Ashlawn
- Middle: Swanson
- High: Washington-liberty
- District: Arlington County Public Schools
Source: Bright MLS. This data may not be complete. We recommend contacting the local school district to confirm school assignments for this home.
Get a cash offer in 3 minutes
Find out how much your home could sell for in as little as 3 minutes with a no-obligation cash offer.
Estimated market value
$410,100



