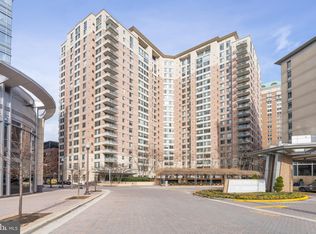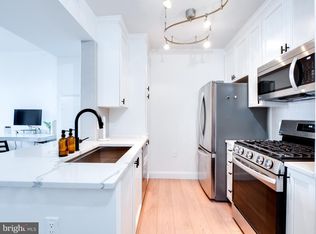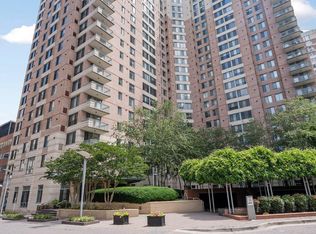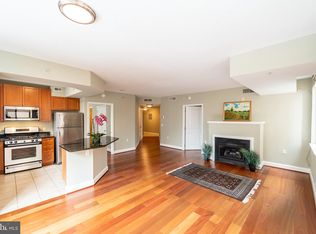Sold for $528,500
$528,500
851 N Glebe Rd APT 409, Arlington, VA 22203
2beds
927sqft
Condominium
Built in 2003
-- sqft lot
$532,500 Zestimate®
$570/sqft
$2,873 Estimated rent
Home value
$532,500
$506,000 - $559,000
$2,873/mo
Zestimate® history
Loading...
Owner options
Explore your selling options
What's special
The best of Ballston awaits in this updated, move-in ready 1 bedroom + den condo. Park your car in the garage (assigned parking) and live the dream of walking to shops, restaurants, biking the trails or riding the metro. As you enter, you’ll love the fresh paint, hardwood floors and bright light streaming through the windows (additional light due to corner unit). The home includes a living room with gas fireplace, dining area, gourmet kitchen, primary bedroom with walk-in closet with custom Elfa shelves, den/office, full bath and laundry. The kitchen is a dream come true for cooking and entertaining guests with white cabinets, granite counters, tile backsplash, stainless steel appliances and pantry. The outdoor patio is perfect for dining al fresco or enjoying morning coffee. The building is pet friendly (max 2 per unit) and the amenities are amazing; rooftop pool, rooftop lounge with gas grills and bar, rooftop gym, movie room and library/office. Along with all the bells and whistles of this home, the walkability is a perfect 10 and ALL appliances and utilities were replaced within the last 4 years (Range 2024, Microwave 2024, Dishwasher 2023, Fridge 2023, Washer Dryer 2023, HVAC 2022 and Hot Water Heater 2021). There's still time to move-in and start using the rooftop pool before summer ends! Virtual tour click here: https://homevisit.view.property/2337925?idx=1&pws=1
Zillow last checked: 8 hours ago
Listing updated: August 04, 2025 at 05:02pm
Listed by:
Carole Pearson 703-864-7113,
KW Metro Center
Bought with:
Fernando Garcia, SP98357903
RLAH @properties
Source: Bright MLS,MLS#: VAAR2060434
Facts & features
Interior
Bedrooms & bathrooms
- Bedrooms: 2
- Bathrooms: 1
- Full bathrooms: 1
- Main level bathrooms: 1
- Main level bedrooms: 2
Basement
- Area: 0
Heating
- Central, Natural Gas
Cooling
- Central Air, Electric
Appliances
- Included: Gas Water Heater
- Laundry: Has Laundry, Washer In Unit, Dryer In Unit, In Unit
Features
- Bathroom - Tub Shower, Dining Area, Elevator, Open Floorplan, Kitchen - Galley, Kitchen - Gourmet, Pantry, Upgraded Countertops
- Windows: Window Treatments
- Has basement: No
- Number of fireplaces: 1
- Fireplace features: Gas/Propane, Insert, Screen
Interior area
- Total structure area: 927
- Total interior livable area: 927 sqft
- Finished area above ground: 927
- Finished area below ground: 0
Property
Parking
- Total spaces: 1
- Parking features: Covered, Garage Door Opener, Underground, Assigned, Garage, On Street
- Garage spaces: 1
- Has uncovered spaces: Yes
- Details: Assigned Parking, Assigned Space #: 1-141
Accessibility
- Accessibility features: None
Features
- Levels: One
- Stories: 1
- Patio & porch: Roof Deck
- Pool features: Community
Details
- Additional structures: Above Grade, Below Grade
- Parcel number: 14051522
- Zoning: C-O-A
- Special conditions: Standard
Construction
Type & style
- Home type: Condo
- Architectural style: Traditional
- Property subtype: Condominium
- Attached to another structure: Yes
Materials
- Other
Condition
- New construction: No
- Year built: 2003
Utilities & green energy
- Sewer: Public Sewer
- Water: Community
Community & neighborhood
Community
- Community features: Pool
Location
- Region: Arlington
- Subdivision: Continental
HOA & financial
Other fees
- Condo and coop fee: $569 monthly
Other
Other facts
- Listing agreement: Exclusive Right To Sell
- Listing terms: Cash,Conventional
- Ownership: Condominium
Price history
| Date | Event | Price |
|---|---|---|
| 8/4/2025 | Sold | $528,500+0.7%$570/sqft |
Source: | ||
| 7/14/2025 | Pending sale | $524,999$566/sqft |
Source: | ||
| 7/10/2025 | Listed for sale | $524,999+16.1%$566/sqft |
Source: | ||
| 4/25/2023 | Listing removed | -- |
Source: Zillow Rentals Report a problem | ||
| 4/19/2023 | Listed for rent | $2,450+8.9%$3/sqft |
Source: Zillow Rentals Report a problem | ||
Public tax history
| Year | Property taxes | Tax assessment |
|---|---|---|
| 2025 | $5,493 +0.8% | $531,800 +0.8% |
| 2024 | $5,449 +1.1% | $527,500 +0.8% |
| 2023 | $5,390 +0.8% | $523,300 +0.8% |
Find assessor info on the county website
Neighborhood: Ballston-Virginia Square
Nearby schools
GreatSchools rating
- 7/10Ashlawn Elementary SchoolGrades: PK-5Distance: 1.3 mi
- 6/10Swanson Middle SchoolGrades: 6-8Distance: 1.3 mi
- 6/10Washington Liberty High SchoolGrades: 9-12Distance: 0.5 mi
Schools provided by the listing agent
- Elementary: Ashlawn
- Middle: Swanson
- High: Washington-liberty
- District: Arlington County Public Schools
Source: Bright MLS. This data may not be complete. We recommend contacting the local school district to confirm school assignments for this home.
Get a cash offer in 3 minutes
Find out how much your home could sell for in as little as 3 minutes with a no-obligation cash offer.
Estimated market value
$532,500



