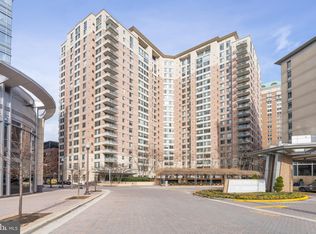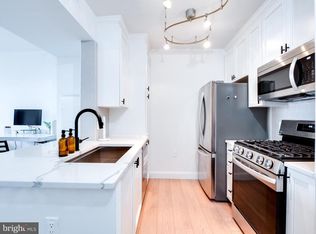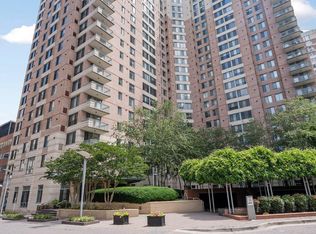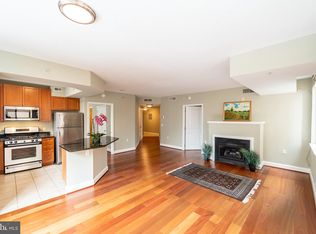Sold for $420,000
$420,000
851 N Glebe Rd APT 1407, Arlington, VA 22203
1beds
750sqft
Condominium
Built in 2003
-- sqft lot
$426,100 Zestimate®
$560/sqft
$2,412 Estimated rent
Home value
$426,100
$405,000 - $447,000
$2,412/mo
Zestimate® history
Loading...
Owner options
Explore your selling options
What's special
Buyers loss, your gain. We are back and waiting for your buyers. Welcome to this amazingly bright and light one bedroom home at the Continental in the heart of Ballston. One of the larger one bedroom units available at 750 square feet. The traditional kitchen with granite countertops opens to a living/dining area. A working gas fireplace provides winter ambiance and large oversized sliding glass windows, providing an abundance of natural light. Plush carpeting adds to the warmth and comfort of the home. Adjacent to the family room is a large carpeted bedroom, with a custom brick wallpapered wall, huge walk-in closet and convenient stacked washer/dryer. Easy private and public entrances to the spacious full bathroom make it guest friendly. Recent upgrades (2022) include a new microwave and full length mirror in the bathroom. Additionally, there is one full size car space (3-16), and a private storage unit on the 14th floor ( super convenient) which conveys. . Be sure to take advantage of the numerous amenities, 24/7 concierge for security, packages and assistance. Enjoy the outdoor facilities: rooftop pool with grills, fire pits, dining tables and lounge areas for enjoying the views and visiting with family and friends. Enjoy exercising at the top of the building overlooking the city through floor to ceiling windows and access to the locker rooms. Additional amenities available to you are the Skyview party room, private theater, library/business center and bike storage. One block to Ballston Metro, shopping, dining, entertainment, all that the vibrant Ballston Area has to offer. Easy access to all major commuter routes.
Zillow last checked: 8 hours ago
Listing updated: September 04, 2025 at 12:52pm
Listed by:
Stephanie Wayne 703-965-1643,
Century 21 Redwood Realty
Bought with:
Megan Thiel, 0225205153
Long & Foster Real Estate, Inc.
Source: Bright MLS,MLS#: VAAR2056502
Facts & features
Interior
Bedrooms & bathrooms
- Bedrooms: 1
- Bathrooms: 1
- Full bathrooms: 1
- Main level bathrooms: 1
- Main level bedrooms: 1
Primary bedroom
- Features: Flooring - Carpet, Jack and Jill Bathroom, Walk-In Closet(s)
- Level: Main
Bathroom 1
- Features: Countertop(s) - Ceramic, Flooring - Tile/Brick, Bathroom - Tub Shower
- Level: Main
Family room
- Features: Crown Molding, Dining Area, Fireplace - Gas, Flooring - Carpet, Living/Dining Room Combo
- Level: Main
Kitchen
- Features: Granite Counters, Double Sink, Flooring - Tile/Brick
- Level: Main
Heating
- Central, Forced Air, Natural Gas
Cooling
- Central Air, Electric
Appliances
- Included: Microwave, Dishwasher, Disposal, Dryer, Exhaust Fan, Ice Maker, Refrigerator, Cooktop, Washer, Washer/Dryer Stacked, Water Heater, Gas Water Heater
- Laundry: Dryer In Unit, Washer In Unit
Features
- Combination Dining/Living, Crown Molding, Elevator, Entry Level Bedroom, Walk-In Closet(s), Dry Wall
- Flooring: Carpet, Ceramic Tile
- Windows: Sliding
- Has basement: No
- Number of fireplaces: 1
- Fireplace features: Corner, Glass Doors, Gas/Propane, Mantel(s)
Interior area
- Total structure area: 750
- Total interior livable area: 750 sqft
- Finished area above ground: 750
- Finished area below ground: 0
Property
Parking
- Total spaces: 1
- Parking features: Garage Faces Rear, Basement, Garage Door Opener, Inside Entrance, Underground, Lighted, Parking Space Conveys, Secured, Assigned, Garage
- Attached garage spaces: 1
- Details: Assigned Parking
Accessibility
- Accessibility features: None
Features
- Levels: One
- Stories: 1
- Patio & porch: Roof
- Exterior features: Barbecue, Lighting, Sidewalks, Street Lights
- Pool features: Community
Details
- Additional structures: Above Grade, Below Grade
- Parcel number: 14051493
- Zoning: C-O-A
- Special conditions: Standard
Construction
Type & style
- Home type: Condo
- Architectural style: Other
- Property subtype: Condominium
Materials
- Combination
- Roof: Concrete
Condition
- Very Good
- New construction: No
- Year built: 2003
Utilities & green energy
- Sewer: Public Sewer
- Water: Public
Community & neighborhood
Security
- Security features: 24 Hour Security, Desk in Lobby, Fire Alarm, Main Entrance Lock, Monitored, Resident Manager, Smoke Detector(s), Fire Sprinkler System
Community
- Community features: Pool
Location
- Region: Arlington
- Subdivision: Continental
HOA & financial
HOA
- Has HOA: No
- Amenities included: Common Grounds, Concierge, Elevator(s), Fitness Center, Storage, Fax/Copying, Library, Meeting Room, Party Room, Pool, Security, Other
- Services included: Common Area Maintenance, Maintenance Structure, Maintenance Grounds, Management, Pool(s), Reserve Funds, Trash
- Association name: The Continental
Other fees
- Condo and coop fee: $450 monthly
Other
Other facts
- Listing agreement: Exclusive Right To Sell
- Listing terms: Cash,Conventional,FHA,VA Loan
- Ownership: Condominium
Price history
| Date | Event | Price |
|---|---|---|
| 9/4/2025 | Sold | $420,000-2.3%$560/sqft |
Source: | ||
| 8/20/2025 | Listed for sale | $430,000$573/sqft |
Source: | ||
| 8/1/2025 | Listing removed | $2,450$3/sqft |
Source: Bright MLS #VAAR2056552 Report a problem | ||
| 7/25/2025 | Contingent | $430,000$573/sqft |
Source: | ||
| 6/15/2025 | Listed for sale | $430,000$573/sqft |
Source: | ||
Public tax history
| Year | Property taxes | Tax assessment |
|---|---|---|
| 2025 | $4,465 +0.8% | $432,200 +0.8% |
| 2024 | $4,430 +1.1% | $428,800 +0.8% |
| 2023 | $4,382 +0.8% | $425,400 +0.8% |
Find assessor info on the county website
Neighborhood: Ballston-Virginia Square
Nearby schools
GreatSchools rating
- 7/10Ashlawn Elementary SchoolGrades: PK-5Distance: 1.3 mi
- 6/10Swanson Middle SchoolGrades: 6-8Distance: 1.3 mi
- 6/10Washington Liberty High SchoolGrades: 9-12Distance: 0.5 mi
Schools provided by the listing agent
- District: Arlington County Public Schools
Source: Bright MLS. This data may not be complete. We recommend contacting the local school district to confirm school assignments for this home.
Get a cash offer in 3 minutes
Find out how much your home could sell for in as little as 3 minutes with a no-obligation cash offer.
Estimated market value
$426,100



